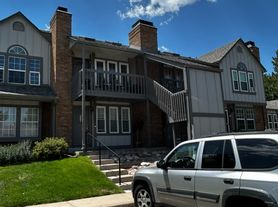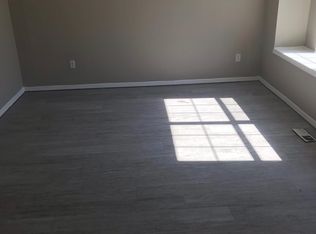This is a Must See home! Pride of ownership is evident in this cared for 3 bedroom, 2 1/2 bathroom home located in the Tuscany neighborhood and in the sought after Cherry Creek School District feeding into Grandview High School. As you walk up to the house you will notice the excellent curb appeal, with a professionally landscaped yard and front patio/entryway. The large living room has a vaulted ceiling and a bay window leading into an updated eat-in kitchen with Granite Countertops, travertine backsplash, updated sink/faucet/disposal and newer stainless steel appliances. The spacious family room includes a gas fireplace. The large primary bedroom suite includes a five-piece bathroom. The home also includes a basement that was finished in 2020. The park-like backyard is perfect for entertaining with manicured lawn and mature trees. All of the major items have been updated in this house in the last five years. This includes Renewal by Anderson windows, High Impact roof, Furnace, A/C unit, Kitchen appliances, new flooring throughout the entire upstairs, whole house humidifier, Interior Paint, Exterior Paint, updated kitchen and Primary bath shower door. All rooms have wood, Luxury Plank vinyl or Pergo floors that are all in great shape.
Owner pays for HOA and trash. Minimum of 12 month lease. Renter is responsible for gas & electric. No smoking allowed. no pets allowed.
House for rent
Accepts Zillow applications
$2,800/mo
18988 E Crestridge Cir, Aurora, CO 80015
3beds
1,948sqft
Price may not include required fees and charges.
Single family residence
Available Mon Dec 1 2025
No pets
Central air
In unit laundry
Attached garage parking
Forced air
What's special
Gas fireplacePark-like backyardVaulted ceilingLarge primary bedroom suiteProfessionally landscaped yardManicured lawnInterior paint
- 1 day |
- -- |
- -- |
Travel times
Facts & features
Interior
Bedrooms & bathrooms
- Bedrooms: 3
- Bathrooms: 3
- Full bathrooms: 3
Heating
- Forced Air
Cooling
- Central Air
Appliances
- Included: Dishwasher, Dryer, Washer
- Laundry: In Unit
Features
- Flooring: Hardwood
Interior area
- Total interior livable area: 1,948 sqft
Property
Parking
- Parking features: Attached
- Has attached garage: Yes
- Details: Contact manager
Features
- Exterior features: Electricity not included in rent, Garbage included in rent, Gas not included in rent, Heating system: Forced Air, Wood
Details
- Parcel number: 207315323006
Construction
Type & style
- Home type: SingleFamily
- Property subtype: Single Family Residence
Utilities & green energy
- Utilities for property: Garbage
Community & HOA
Location
- Region: Aurora
Financial & listing details
- Lease term: 1 Year
Price history
| Date | Event | Price |
|---|---|---|
| 11/10/2025 | Listed for rent | $2,800+0.2%$1/sqft |
Source: Zillow Rentals | ||
| 8/22/2025 | Listing removed | $2,795$1/sqft |
Source: Zillow Rentals | ||
| 8/8/2025 | Listed for rent | $2,795+1.6%$1/sqft |
Source: Zillow Rentals | ||
| 11/1/2023 | Listing removed | -- |
Source: Zillow Rentals | ||
| 10/18/2023 | Price change | $2,750-1.6%$1/sqft |
Source: Zillow Rentals | ||

