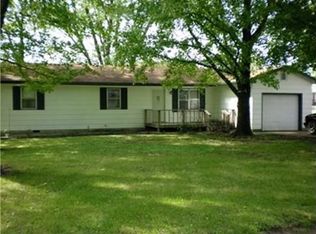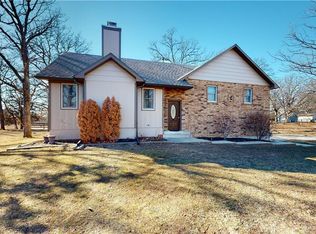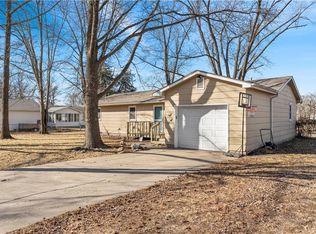Sold
Price Unknown
18985 S 1488th Rd, Nevada, MO 64772
3beds
2,812sqft
Single Family Residence
Built in 1989
0.56 Acres Lot
$214,000 Zestimate®
$--/sqft
$2,104 Estimated rent
Home value
$214,000
Estimated sales range
Not available
$2,104/mo
Zestimate® history
Loading...
Owner options
Explore your selling options
What's special
Coming Soon is this charming 3 bedroom, 2.5 bathroom, one-owner home built in 1989. Step inside to be greeted by the brick, wood burning fireplace that adds warmth and character to main living room. Just off of the living room you will find a versatile bonus room that offers endless possibilities – family room, home office, or whatever suits your needs! The eat-in kitchen boasts granite countertops and attractive oak cabinetry, completing a great blend of style and functionality. The partially finished full basement includes a large open area, a convenient half bath, and ample unfinished space perfect for storage or future expansion, in making it your own! Outside, enjoy the convenience of an attached two-car garage and a welcoming front porch that enhances the home's curb appeal. All of this is situated on .56 acre ml, corner lot in Lakeview Estates located outside of the City Limits and only minutes from town.
Zillow last checked: 8 hours ago
Listing updated: March 24, 2025 at 09:23am
Listing Provided by:
Vanessa Leisure 913-406-6380,
CURTIS & SONS REALTY,
MARILYN BROWNSBERGER 417-667-1001,
CURTIS & SONS REALTY
Bought with:
Jennifer Stutesman Frese
Stutesman's Action Realty
Source: Heartland MLS as distributed by MLS GRID,MLS#: 2530329
Facts & features
Interior
Bedrooms & bathrooms
- Bedrooms: 3
- Bathrooms: 3
- Full bathrooms: 2
- 1/2 bathrooms: 1
Dining room
- Description: Kit/Dining Combo
Heating
- Natural Gas
Cooling
- Electric
Appliances
- Included: Dishwasher, Microwave, Built-In Electric Oven
- Laundry: In Hall
Features
- Ceiling Fan(s), Custom Cabinets, Vaulted Ceiling(s), Walk-In Closet(s)
- Flooring: Carpet, Tile, Vinyl
- Windows: Window Coverings
- Basement: Full,Partial
- Number of fireplaces: 1
- Fireplace features: Great Room, Wood Burning
Interior area
- Total structure area: 2,812
- Total interior livable area: 2,812 sqft
- Finished area above ground: 1,972
- Finished area below ground: 840
Property
Parking
- Total spaces: 2
- Parking features: Attached, Garage Door Opener
- Attached garage spaces: 2
Features
- Patio & porch: Deck
Lot
- Size: 0.56 Acres
- Features: Corner Lot, Level
Details
- Parcel number: 184.017004001013.000
Construction
Type & style
- Home type: SingleFamily
- Architectural style: Contemporary
- Property subtype: Single Family Residence
Materials
- Frame, Vinyl Siding
- Roof: Composition
Condition
- Year built: 1989
Utilities & green energy
- Sewer: Public Sewer
- Water: PWS Dist
Community & neighborhood
Location
- Region: Nevada
- Subdivision: Other
HOA & financial
HOA
- Has HOA: No
Other
Other facts
- Listing terms: Cash,Conventional,FHA,USDA Loan,VA Loan
- Ownership: Estate/Trust
- Road surface type: Paved
Price history
| Date | Event | Price |
|---|---|---|
| 3/24/2025 | Sold | -- |
Source: | ||
| 3/10/2025 | Pending sale | $244,900$87/sqft |
Source: | ||
| 2/12/2025 | Listed for sale | $244,900$87/sqft |
Source: | ||
Public tax history
| Year | Property taxes | Tax assessment |
|---|---|---|
| 2025 | -- | $31,790 +14% |
| 2024 | $1,514 +0.6% | $27,880 +5.5% |
| 2023 | $1,504 +5.4% | $26,430 |
Find assessor info on the county website
Neighborhood: 64772
Nearby schools
GreatSchools rating
- 6/10Truman Elementary SchoolGrades: 3-5Distance: 2.5 mi
- 6/10Nevada Middle SchoolGrades: 6-8Distance: 2.7 mi
- 5/10Nevada High SchoolGrades: 9-12Distance: 2.4 mi
Sell for more on Zillow
Get a Zillow Showcase℠ listing at no additional cost and you could sell for .
$214,000
2% more+$4,280
With Zillow Showcase(estimated)$218,280


