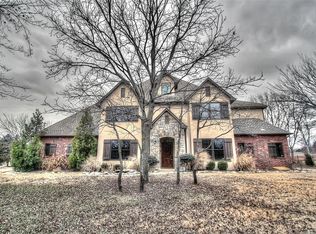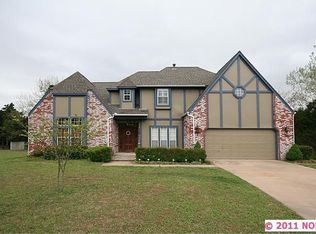Sold for $885,000
$885,000
18985 E Knightsbridge Rd, Owasso, OK 74055
5beds
4,911sqft
Single Family Residence
Built in 2012
1.5 Acres Lot
$-- Zestimate®
$180/sqft
$4,798 Estimated rent
Home value
Not available
Estimated sales range
Not available
$4,798/mo
Zestimate® history
Loading...
Owner options
Explore your selling options
What's special
PRICED TO SELL! Luxurious, custom-built home nestled on over an acre, secluded in a serene landscape in exclusive gated Dover Pond. As you approach, a grand driveway winds through lush greenery, leading to a professionally manicured yard. Stepping inside, you're greeted by a spacious great room that exudes elegance and comfort. Vaulted ceilings soar at 30 feet, enhancing the openness and grandeur of this nearly 5000 sq ft home. Large windows frame views of the expansive grounds, inviting abundant natural light to fill the space and a two story, stone-clad wood-burning fireplace is a dramatic centerpiece that commands attention. Off the great room is the charming custom kitchen with its warm inviting atmosphere and natural elements such as granite countertops, solid wood cabinets, and concrete flooring, complimented by a spacious island w/ butcher block countertops, a built-in cooktop, extra storage, plus a wine fridge. Whether it's preparing meals, entertaining guests, or simply enjoying everyday moments, this custom kitchen is a reflection of refined taste and thoughtful design. For quieter moments, the den offers a cozy retreat, ideal for reading, working from home, or simply unwinding by the fireplace. The primary suite is tucked away on the first floor, with a private patio that offers an intimate escape and brings the outdoors in. The rustic and elegant design is carried through to the primary bathroom featuring a custom wood wall, split vanities, and a beautiful chandelier over the stand-alone bathtub. The real gem of this property is the magnificent inground saltwater pool and spa. No details were spared when it came to designing the perfect outdoor retreat. With a grotto, a relaxing waterfall, jumping rock, and meticulously landscaped gardens, you will feel like you are on vacation every day. The home features 4 additional bedrooms, each with ample space and privacy, a bonus room suitable for a movie room or game room, and a home office. New water heater.
Zillow last checked: 8 hours ago
Listing updated: November 21, 2024 at 08:52am
Listed by:
Erin Struble 352-585-3332,
Coldwell Banker Select
Bought with:
Adam Steidley, 160124
McGraw, REALTORS
Source: MLS Technology, Inc.,MLS#: 2422056 Originating MLS: MLS Technology
Originating MLS: MLS Technology
Facts & features
Interior
Bedrooms & bathrooms
- Bedrooms: 5
- Bathrooms: 3
- Full bathrooms: 2
- 1/2 bathrooms: 1
Primary bedroom
- Description: Master Bedroom,Private Bath,Separate Closets,Walk-in Closet
- Level: First
Bedroom
- Description: Bedroom,No Bath,Walk-in Closet
- Level: Second
Bedroom
- Description: Bedroom,No Bath,Walk-in Closet
- Level: Second
Bedroom
- Description: Bedroom,No Bath,Walk-in Closet
- Level: Second
Bedroom
- Description: Bedroom,No Bath
- Level: Second
Primary bathroom
- Description: Master Bath,Bathtub,Double Sink,Full Bath,Separate Shower
- Level: First
Bathroom
- Description: Hall Bath,Half Bath
- Level: First
Bathroom
- Description: Hall Bath,Full Bath
- Level: Second
Den
- Description: Den/Family Room,Bookcase,Fireplace
- Level: First
Dining room
- Description: Dining Room,Combo w/ Family
- Level: First
Game room
- Description: Game/Rec Room,Home Theater
- Level: Second
Kitchen
- Description: Kitchen,Island,Pantry
- Level: First
Living room
- Description: Living Room,Fireplace,Great Room
- Level: First
Office
- Description: Office,Bookcase
- Level: First
Utility room
- Description: Utility Room,Inside
- Level: First
Heating
- Central, Gas, Multiple Heating Units
Cooling
- Central Air, 3+ Units
Appliances
- Included: Dishwasher, Freezer, Microwave, Oven, Range, Refrigerator, Electric Oven, Electric Range, Gas Oven, Gas Range, Gas Water Heater, Plumbed For Ice Maker
- Laundry: Washer Hookup, Gas Dryer Hookup
Features
- Attic, Butcher Block Counters, Granite Counters, High Ceilings, High Speed Internet, Cable TV, Vaulted Ceiling(s), Wired for Data
- Flooring: Carpet, Concrete, Hardwood, Tile
- Windows: Wood Frames
- Basement: None
- Number of fireplaces: 1
- Fireplace features: Gas Starter, Wood Burning
Interior area
- Total structure area: 4,911
- Total interior livable area: 4,911 sqft
Property
Parking
- Total spaces: 3
- Parking features: Garage Faces Side
- Garage spaces: 3
Features
- Levels: Two
- Stories: 2
- Patio & porch: Covered, Other, Patio, Porch
- Exterior features: Concrete Driveway, Sprinkler/Irrigation, Landscaping, Rain Gutters
- Pool features: Gunite, In Ground
- Fencing: None
Lot
- Size: 1.50 Acres
- Features: Cul-De-Sac, Mature Trees, Wooded
Details
- Additional structures: None
- Parcel number: 660013179
Construction
Type & style
- Home type: SingleFamily
- Architectural style: Colonial
- Property subtype: Single Family Residence
Materials
- Brick, Stone, Wood Siding, Wood Frame
- Foundation: Slab
- Roof: Asphalt,Fiberglass
Condition
- Year built: 2012
Utilities & green energy
- Sewer: Aerobic Septic
- Water: Rural
- Utilities for property: Cable Available, Electricity Available, Natural Gas Available, Phone Available, Water Available
Green energy
- Indoor air quality: Ventilation
Community & neighborhood
Security
- Security features: No Safety Shelter, Smoke Detector(s)
Community
- Community features: Gutter(s)
Location
- Region: Owasso
- Subdivision: Dover Pond
HOA & financial
HOA
- Has HOA: Yes
- HOA fee: $110 monthly
- Amenities included: Gated, Other
- Services included: None
Other
Other facts
- Listing terms: Conventional,VA Loan
Price history
| Date | Event | Price |
|---|---|---|
| 11/20/2024 | Sold | $885,000-1.7%$180/sqft |
Source: | ||
| 9/15/2024 | Pending sale | $899,900$183/sqft |
Source: | ||
| 9/9/2024 | Price change | $899,900-5.3%$183/sqft |
Source: | ||
| 6/26/2024 | Listed for sale | $949,900+58.3%$193/sqft |
Source: | ||
| 12/20/2019 | Sold | $600,000-4%$122/sqft |
Source: | ||
Public tax history
| Year | Property taxes | Tax assessment |
|---|---|---|
| 2024 | $7,790 +7.3% | $70,592 +5% |
| 2023 | $7,260 -2% | $67,230 +1.8% |
| 2022 | $7,411 +9.8% | $66,023 +8.6% |
Find assessor info on the county website
Neighborhood: 74055
Nearby schools
GreatSchools rating
- 8/10Stone Canyon Elementary SchoolGrades: PK-5Distance: 3 mi
- 5/10Owasso 8th Grade CenterGrades: 8Distance: 3.6 mi
- 9/10Owasso High SchoolGrades: 9-12Distance: 4 mi
Schools provided by the listing agent
- Elementary: Stone Canyon
- High: Owasso
- District: Owasso - Sch Dist (11)
Source: MLS Technology, Inc.. This data may not be complete. We recommend contacting the local school district to confirm school assignments for this home.

Get pre-qualified for a loan
At Zillow Home Loans, we can pre-qualify you in as little as 5 minutes with no impact to your credit score.An equal housing lender. NMLS #10287.

