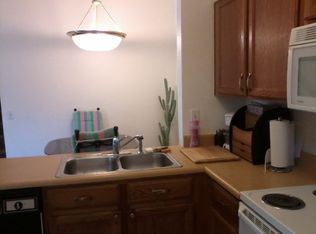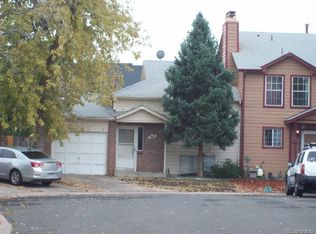Sold for $350,000 on 05/07/25
$350,000
18982 E 17th Avenue, Aurora, CO 80011
3beds
1,267sqft
Townhouse
Built in 1985
3,344 Square Feet Lot
$340,800 Zestimate®
$276/sqft
$2,321 Estimated rent
Home value
$340,800
$317,000 - $365,000
$2,321/mo
Zestimate® history
Loading...
Owner options
Explore your selling options
What's special
Home, sweet home! Tucked away on a peaceful cul-de-sac, this fantastic townhome offers the perfect blend of privacy, comfort, and convenience. From the moment you arrive, the fully fenced front yard welcomes you with charm, while a detached 1-car garage adds both storage and ease. Come inside to find a large living room paired with a high-vaulted ceiling that enhances the airy feel! Natural light filled the inviting interior, complemented by a designer palette. The eat-in kitchen features built-in appliances, ample wood cabinetry, and sliding doors that merge the inside & outside activities. The primary bedroom is downstairs! It features outdoor access and a private bathroom for your convenience. Soft carpet brings a touch of coziness to the upstairs! Completing this level, you have two secondary bedrooms along with a full bathroom for added functionality. If you want to relax or enjoy a BBQ, the private backyard awaits you! Providing an open patio and a covered patio for a great outdoor living space. Located just minutes from schools, shopping spots, and endless dining options. Quick access to Hwy 287, I-225, & I-70. Don't miss the chance to live where style meets location! Ready to move in!
Zillow last checked: 8 hours ago
Listing updated: May 08, 2025 at 10:51pm
Listed by:
Kollin Skattum 720-951-5949,
Real Broker, LLC DBA Real
Bought with:
Yatenesh Riskey, 100026345
Brokers Guild Real Estate
Source: REcolorado,MLS#: 4193758
Facts & features
Interior
Bedrooms & bathrooms
- Bedrooms: 3
- Bathrooms: 2
- Full bathrooms: 1
- 3/4 bathrooms: 1
- Main level bathrooms: 1
- Main level bedrooms: 1
Primary bedroom
- Description: Ceiling Fan, Closet, Wood Flooring, Sliding Doors To The Patio
- Level: Main
Bedroom
- Description: Closet, Ceiling Fan, Carpet
- Level: Upper
Bedroom
- Description: Closet, Ceiling Fan, Carpet
- Level: Upper
Primary bathroom
- Description: Tile Flooring, Shower Only
- Level: Main
Bathroom
- Description: Tile Flooring, Shower & Tub Combo
- Level: Upper
Dining room
- Description: Chandelier, Sliding Doors To The Deck
- Level: Main
Kitchen
- Description: Ss Elec Range & Microwave, Ceiling Fan, Dual Sinks
- Level: Main
Laundry
- Description: Laundry Closet
- Level: Main
Living room
- Description: Front, Vaulted Ceiling, Ceiling Fan, Wood Flooring, Entertainment Center
- Level: Main
Heating
- Forced Air, Natural Gas
Cooling
- Central Air, Evaporative Cooling
Appliances
- Included: Dishwasher, Disposal, Dryer, Microwave, Range, Refrigerator, Washer
- Laundry: In Unit, Laundry Closet
Features
- Built-in Features, Ceiling Fan(s), Eat-in Kitchen, High Ceilings, High Speed Internet, Laminate Counters, Open Floorplan, Primary Suite, Vaulted Ceiling(s)
- Flooring: Carpet, Linoleum, Wood
- Windows: Window Coverings
- Has basement: No
- Common walls with other units/homes: 1 Common Wall
Interior area
- Total structure area: 1,267
- Total interior livable area: 1,267 sqft
- Finished area above ground: 1,267
Property
Parking
- Total spaces: 1
- Parking features: Concrete
- Garage spaces: 1
Features
- Levels: Two
- Stories: 2
- Entry location: Ground
- Patio & porch: Covered, Deck, Patio
- Exterior features: Private Yard, Rain Gutters
- Fencing: Full
Lot
- Size: 3,344 sqft
- Features: Cul-De-Sac, Sprinklers In Front, Sprinklers In Rear
Details
- Parcel number: R0086986
- Zoning: RES
- Special conditions: Standard
Construction
Type & style
- Home type: Townhouse
- Architectural style: Contemporary
- Property subtype: Townhouse
- Attached to another structure: Yes
Materials
- Brick, Frame, Wood Siding
- Roof: Composition
Condition
- Year built: 1985
Utilities & green energy
- Sewer: Public Sewer
- Water: Public
- Utilities for property: Cable Available, Natural Gas Available, Phone Available
Community & neighborhood
Security
- Security features: Smoke Detector(s)
Location
- Region: Aurora
- Subdivision: The Vineyard
Other
Other facts
- Listing terms: Cash,Conventional,FHA,VA Loan
- Ownership: Individual
- Road surface type: Paved
Price history
| Date | Event | Price |
|---|---|---|
| 5/7/2025 | Sold | $350,000+1.4%$276/sqft |
Source: | ||
| 4/8/2025 | Pending sale | $345,000$272/sqft |
Source: | ||
| 4/5/2025 | Listed for sale | $345,000+27.8%$272/sqft |
Source: | ||
| 2/20/2024 | Listing removed | -- |
Source: Zillow Rentals | ||
| 1/17/2024 | Price change | $2,249-2.2%$2/sqft |
Source: Zillow Rentals | ||
Public tax history
| Year | Property taxes | Tax assessment |
|---|---|---|
| 2025 | $2,086 -1.6% | $20,940 -11.3% |
| 2024 | $2,119 +1.7% | $23,610 |
| 2023 | $2,084 -4% | $23,610 +28.7% |
Find assessor info on the county website
Neighborhood: Tower Triangle
Nearby schools
GreatSchools rating
- 5/10Clyde Miller K-8Grades: PK-8Distance: 0.5 mi
- 5/10Vista Peak 9-12 PreparatoryGrades: 9-12Distance: 3.7 mi
Schools provided by the listing agent
- Elementary: Clyde Miller
- Middle: Clyde Miller
- High: Vista Peak
- District: Adams-Arapahoe 28J
Source: REcolorado. This data may not be complete. We recommend contacting the local school district to confirm school assignments for this home.
Get a cash offer in 3 minutes
Find out how much your home could sell for in as little as 3 minutes with a no-obligation cash offer.
Estimated market value
$340,800
Get a cash offer in 3 minutes
Find out how much your home could sell for in as little as 3 minutes with a no-obligation cash offer.
Estimated market value
$340,800

