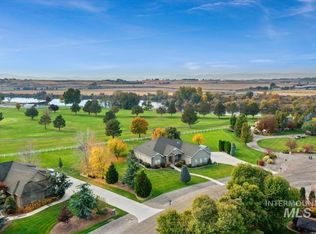Sold
Price Unknown
18981 Fish Rd, Wilder, ID 83676
4beds
3baths
4,225sqft
Single Family Residence
Built in 1960
1.91 Acres Lot
$1,209,300 Zestimate®
$--/sqft
$3,581 Estimated rent
Home value
$1,209,300
$1.11M - $1.32M
$3,581/mo
Zestimate® history
Loading...
Owner options
Explore your selling options
What's special
Exclusively nestled within Riverbend Golf Course on nearly 2 acres, this faithful restored Mid-Century Modern riverfront (400'+ shoreline) retreat offers unmatched beauty and recreation. Enjoy a peaceful evening watching the sunset paint the sky, fishing off your private pier/boat launch, golfing steps away through your own private entry, or exploring nearby Snake River wineries. The home features spacious living areas, large kitchen, 4 bedrooms, den/office, and finished basement — all perfect for entertaining or relaxing. The master suite feels like a spa getaway with steam room and soaking tub overlooking stunning river views through massive windows. Outside, an expansive backyard and patio invite you to soak in the scenery, hosting barbecues, gatherings, or quiet evenings bathing under the stars. Enjoy your 4-car garage (EV Charge), large driveway, covered outdoor parking, and FULL RV hook-ups. Experience tranquil riverfront living with space, privacy, and adventure right outside your door!
Zillow last checked: 8 hours ago
Listing updated: June 18, 2025 at 10:57am
Listed by:
David Gilbert 949-254-9254,
Progressive Realty Corporation
Bought with:
Carole Deppe
Homes of Idaho
Source: IMLS,MLS#: 98938477
Facts & features
Interior
Bedrooms & bathrooms
- Bedrooms: 4
- Bathrooms: 3
- Main level bathrooms: 1
- Main level bedrooms: 2
Primary bedroom
- Level: Lower
Bedroom 2
- Level: Lower
Bedroom 3
- Level: Upper
Bedroom 4
- Level: Upper
Heating
- Forced Air, Heat Pump, Radiant
Cooling
- Central Air
Appliances
- Included: Water Heater, ENERGY STAR Qualified Water Heater, Tank Water Heater, Dishwasher, Disposal, Microwave, Oven/Range Built-In, Refrigerator, Washer, Dryer, Water Softener Owned
Features
- Workbench, Bath-Master, Den/Office, Family Room, Great Room, Sauna/Steam Room, Rec/Bonus, Double Vanity, Walk-In Closet(s), Breakfast Bar, Kitchen Island, Quartz Counters, Tile Counters, Wood/Butcher Block Counters, Number of Baths Main Level: 1, Number of Baths Upper Level: 1
- Flooring: Concrete, Tile, Carpet
- Windows: Skylight(s)
- Basement: Walk-Out Access
- Number of fireplaces: 2
- Fireplace features: Two
Interior area
- Total structure area: 4,225
- Total interior livable area: 4,225 sqft
- Finished area above ground: 2,788
- Finished area below ground: 765
Property
Parking
- Total spaces: 4
- Parking features: Garage Door Access, Attached, Other, Electric Vehicle Charging Station(s), RV Access/Parking, Driveway
- Attached garage spaces: 4
- Has uncovered spaces: Yes
Accessibility
- Accessibility features: Bathroom Bars
Features
- Levels: Tri-Level w/ Below Grade
- Patio & porch: Covered Patio/Deck
- Exterior features: Dog Run
- Pool features: Private
- Has spa: Yes
- Spa features: Heated, Bath
- Fencing: Full,Block/Brick/Stone,Vinyl,Wire
- Has view: Yes
- Waterfront features: Waterfront
Lot
- Size: 1.91 Acres
- Dimensions: 406 x 256
- Features: 1 - 4.99 AC, On Golf Course, Irrigation Available, Views, Cul-De-Sac, Auto Sprinkler System, Irrigation Sprinkler System
Details
- Additional structures: Shed(s)
- Parcel number: 37214000 0
Construction
Type & style
- Home type: SingleFamily
- Property subtype: Single Family Residence
Materials
- Concrete, Frame, Stone, Stucco
- Foundation: Crawl Space, Slab
- Roof: Other
Condition
- Year built: 1960
Utilities & green energy
- Electric: 220 Volts
- Sewer: Septic Tank
- Water: Well
- Utilities for property: Cable Connected
Green energy
- Indoor air quality: Contaminant Control
Community & neighborhood
Location
- Region: Wilder
Other
Other facts
- Listing terms: Cash,Conventional,FHA,Private Financing Available,USDA Loan,VA Loan
- Ownership: Fee Simple
- Road surface type: Paved
Price history
Price history is unavailable.
Public tax history
| Year | Property taxes | Tax assessment |
|---|---|---|
| 2025 | -- | $1,115,030 +11.7% |
| 2024 | $4,952 +4.8% | $998,090 +7.5% |
| 2023 | $4,726 +16.3% | $928,880 +7.9% |
Find assessor info on the county website
Neighborhood: 83676
Nearby schools
GreatSchools rating
- NAWilder Elementary SchoolGrades: PK-5Distance: 3.3 mi
- NAWilder Middle SchoolGrades: 6-8Distance: 3.6 mi
- 3/10Wilder Middle/High SchoolGrades: 9-12Distance: 3.6 mi
Schools provided by the listing agent
- Elementary: Wilder Elem
- Middle: Wilder Jr
- High: Wilder
- District: Wilder School District #133
Source: IMLS. This data may not be complete. We recommend contacting the local school district to confirm school assignments for this home.
