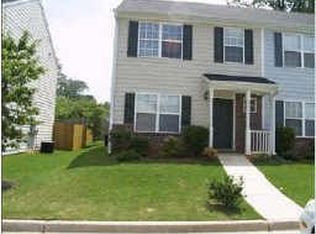Closed
$499,000
1898 Timberwood Trce, Decatur, GA 30032
4beds
2,430sqft
Single Family Residence, Residential
Built in 2004
0.4 Acres Lot
$505,200 Zestimate®
$205/sqft
$2,544 Estimated rent
Home value
$505,200
$480,000 - $530,000
$2,544/mo
Zestimate® history
Loading...
Owner options
Explore your selling options
What's special
Welcome home to charming Preston Place! This private enclave of 26 homes is the welcoming community feel you've been looking for! Enjoy this friendly neighborhood as you relax on your oversized front porch. Once entering, you are immediately greeted with Craftsman charm. Hardwood floors, beautiful coffered ceilings, cozy wood burning fireplace and glass cabinetry. Great space for relaxing or enjoying family/friends’ gatherings. Separate dining room large enough for 10+ people. The kitchen features stainless steel appliances, gas range, granite countertops, tile backsplash and glass French doors that grants access to the rear deck. Your private large fenced-in backyard is ideal space for entertaining. The terraced backyard features a fire pit and under deck workshop. Beyond the gate is a large area that could be cleared out for an incredible garden. The upper level features an impressive oversized primary suite with a large walk-in closet and bath featuring a separate shower, whirlpool tub and dual vanities. Home also boosts smart thermostats, second floor laundry room, wood accents throughout. Roof is only a few years old. Stand up crawl space. Centrally located to what makes Atlanta special- Downtown, Decatur, East Atlanta Village, Kirkwood and Oakhurst for easy access to restaurants/bars/festivals, etc.
Zillow last checked: 8 hours ago
Listing updated: October 18, 2023 at 10:53pm
Listing Provided by:
Jenny Alms,
Atlanta Fine Homes Sotheby's International
Bought with:
TIMOTHY L GRISSETT, 154397
Chapman Hall Premier, REALTORS
Source: FMLS GA,MLS#: 7249112
Facts & features
Interior
Bedrooms & bathrooms
- Bedrooms: 4
- Bathrooms: 2
- Full bathrooms: 2
- Main level bathrooms: 1
- Main level bedrooms: 2
Primary bedroom
- Features: Oversized Master
- Level: Oversized Master
Bedroom
- Features: Oversized Master
Primary bathroom
- Features: Double Vanity, Separate Tub/Shower, Whirlpool Tub
Dining room
- Features: Separate Dining Room
Kitchen
- Features: Cabinets White, Eat-in Kitchen, Pantry, Stone Counters
Heating
- Central, Forced Air, Natural Gas
Cooling
- Ceiling Fan(s), Central Air
Appliances
- Included: Dishwasher, Disposal, Gas Oven, Microwave
- Laundry: Laundry Room, Upper Level
Features
- Bookcases, Coffered Ceiling(s), Double Vanity, High Ceilings 9 ft Lower, High Ceilings 9 ft Upper, High Speed Internet, Walk-In Closet(s)
- Flooring: Carpet, Hardwood
- Windows: Wood Frames
- Basement: Crawl Space
- Attic: Permanent Stairs
- Number of fireplaces: 1
- Fireplace features: Family Room, Gas Starter
- Common walls with other units/homes: No Common Walls
Interior area
- Total structure area: 2,430
- Total interior livable area: 2,430 sqft
Property
Parking
- Total spaces: 4
- Parking features: Driveway, Level Driveway
- Has uncovered spaces: Yes
Accessibility
- Accessibility features: None
Features
- Levels: Two
- Stories: 2
- Patio & porch: Deck, Front Porch
- Exterior features: Private Yard, No Dock
- Pool features: None
- Has spa: Yes
- Spa features: Bath, None
- Fencing: Fenced,Privacy,Wood
- Has view: Yes
- View description: Other
- Waterfront features: None
- Body of water: None
Lot
- Size: 0.40 Acres
- Features: Back Yard
Details
- Additional structures: None
- Parcel number: 15 140 01 025
- Special conditions: Real Estate Owned
- Other equipment: None
- Horse amenities: None
Construction
Type & style
- Home type: SingleFamily
- Architectural style: Craftsman
- Property subtype: Single Family Residence, Residential
Materials
- Frame
- Foundation: Block
- Roof: Composition
Condition
- Resale
- New construction: No
- Year built: 2004
Details
- Builder name: Gus Pounds Homes
Utilities & green energy
- Electric: None
- Sewer: Public Sewer
- Water: Public
- Utilities for property: Cable Available, Electricity Available, Natural Gas Available, Phone Available, Sewer Available, Water Available
Green energy
- Energy efficient items: None
- Energy generation: None
Community & neighborhood
Security
- Security features: Fire Alarm, Smoke Detector(s)
Community
- Community features: Homeowners Assoc
Location
- Region: Decatur
- Subdivision: Preston Place
HOA & financial
HOA
- Has HOA: Yes
- HOA fee: $200 annually
Other
Other facts
- Road surface type: Asphalt
Price history
| Date | Event | Price |
|---|---|---|
| 10/13/2023 | Sold | $499,000$205/sqft |
Source: | ||
| 9/21/2023 | Pending sale | $499,000$205/sqft |
Source: | ||
| 9/6/2023 | Price change | $499,000-3.1%$205/sqft |
Source: | ||
| 8/16/2023 | Price change | $515,000-1.9%$212/sqft |
Source: | ||
| 7/20/2023 | Price change | $525,000-1.9%$216/sqft |
Source: | ||
Public tax history
| Year | Property taxes | Tax assessment |
|---|---|---|
| 2025 | $5,790 -10.1% | $176,720 -5.8% |
| 2024 | $6,438 -28.8% | $187,640 -4.4% |
| 2023 | $9,042 +78.4% | $196,360 +25.2% |
Find assessor info on the county website
Neighborhood: 30032
Nearby schools
GreatSchools rating
- 4/10Ronald E McNair Discover Learning Academy Elementary SchoolGrades: PK-5Distance: 0.3 mi
- 5/10McNair Middle SchoolGrades: 6-8Distance: 0.8 mi
- 3/10Mcnair High SchoolGrades: 9-12Distance: 1.5 mi
Schools provided by the listing agent
- Elementary: Ronald E McNair Discover Learning Acad
- Middle: McNair - Dekalb
- High: McNair
Source: FMLS GA. This data may not be complete. We recommend contacting the local school district to confirm school assignments for this home.
Get a cash offer in 3 minutes
Find out how much your home could sell for in as little as 3 minutes with a no-obligation cash offer.
Estimated market value$505,200
Get a cash offer in 3 minutes
Find out how much your home could sell for in as little as 3 minutes with a no-obligation cash offer.
Estimated market value
$505,200
