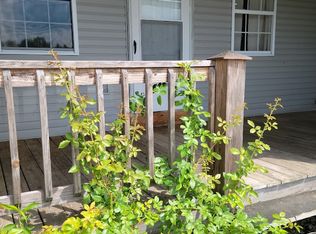A beautiful Newly remodeled 2000 sq ft. brick home with 1.3 beautiful level acres, With mountain view. 3 bed rm, 2 bath, eat-in kit./dining rm, large sun rm,living rm, and large den/family rm. covered back porch with sun deck and fire pit. 2 car attached garage, New paint, Tile showers and tile floors in bath Rooms,New roof , new vinyl siding and soffit, New back porch with t&g wood ceilings. 1 car detached car port. More property and garage available for purchase with home and 1.3 acres.
This property is off market, which means it's not currently listed for sale or rent on Zillow. This may be different from what's available on other websites or public sources.
