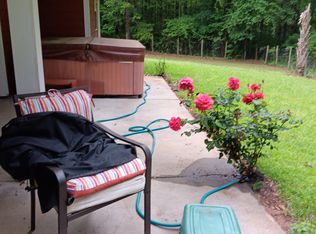Sold for $388,000
$388,000
1898 Panther Creek Rd, Luthersville, GA 30251
3beds
2baths
1,728sqft
SingleFamily
Built in 2002
5.91 Acres Lot
$407,900 Zestimate®
$225/sqft
$1,791 Estimated rent
Home value
$407,900
$388,000 - $428,000
$1,791/mo
Zestimate® history
Loading...
Owner options
Explore your selling options
What's special
1898 Panther Creek Rd, Luthersville, GA 30251 is a single family home that contains 1,728 sq ft and was built in 2002. It contains 3 bedrooms and 2 bathrooms. This home last sold for $388,000 in March 2023.
The Zestimate for this house is $407,900. The Rent Zestimate for this home is $1,791/mo.
Facts & features
Interior
Bedrooms & bathrooms
- Bedrooms: 3
- Bathrooms: 2
Heating
- Other
Cooling
- Central
Features
- Flooring: Carpet, Hardwood
- Has fireplace: Yes
Interior area
- Total interior livable area: 1,728 sqft
Property
Parking
- Parking features: Garage - Attached
Features
- Exterior features: Other, Wood
Lot
- Size: 5.91 Acres
Details
- Parcel number: 091041003
Construction
Type & style
- Home type: SingleFamily
Materials
- Foundation: Slab
- Roof: Asphalt
Condition
- Year built: 2002
Community & neighborhood
Location
- Region: Luthersville
Price history
| Date | Event | Price |
|---|---|---|
| 3/27/2023 | Sold | $388,000-1.8%$225/sqft |
Source: Public Record Report a problem | ||
| 12/29/2022 | Pending sale | $395,000$229/sqft |
Source: | ||
| 9/22/2022 | Price change | $395,000-1.3%$229/sqft |
Source: | ||
| 9/4/2022 | Price change | $400,000-2.4%$231/sqft |
Source: | ||
| 8/24/2022 | Price change | $410,000-3.5%$237/sqft |
Source: | ||
Public tax history
| Year | Property taxes | Tax assessment |
|---|---|---|
| 2024 | $4,262 +40.3% | $131,440 |
| 2023 | $3,038 +99.7% | $131,440 +95.6% |
| 2022 | $1,521 -2.2% | $67,200 |
Find assessor info on the county website
Neighborhood: 30251
Nearby schools
GreatSchools rating
- 4/10Mountain View Elementary SchoolGrades: PK-5Distance: 22.5 mi
- 4/10Greenville Middle SchoolGrades: 6-8Distance: 11.1 mi
- 3/10Greenville High SchoolGrades: 9-12Distance: 11.1 mi
Get a cash offer in 3 minutes
Find out how much your home could sell for in as little as 3 minutes with a no-obligation cash offer.
Estimated market value$407,900
Get a cash offer in 3 minutes
Find out how much your home could sell for in as little as 3 minutes with a no-obligation cash offer.
Estimated market value
$407,900
