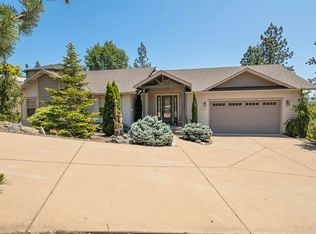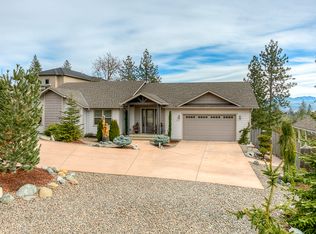Closed
$790,000
1898 NW Sunview Pl, Grants Pass, OR 97526
4beds
3baths
3,001sqft
Single Family Residence
Built in 2005
0.63 Acres Lot
$782,500 Zestimate®
$263/sqft
$3,080 Estimated rent
Home value
$782,500
$681,000 - $892,000
$3,080/mo
Zestimate® history
Loading...
Owner options
Explore your selling options
What's special
Stunning single-owner home with incredible valley views! 10k credit for Buyers personal touches w/ acceptable offer! This 3,001 sq/ft home has been meticulously maintained. It features 4 bedrooms, 2 1/2 baths and boasts a wraparound deck w/ sweeping views, 9' ceilings w/ show stopping crown molding and design elements, a 4-car garage with a built-in car lift, RV/boat parking, primary suite with a dedicated nursey/office space, coffered ceilings and a huge primary bathroom with a near 8' shower & jetted tub. Grand kitchen features a center island, granite counters & a 5 burner gas range. Two living spaces, a welcoming and open foyer area w/ a wonderful floorplan, an expansive back patio for entertaining & a 12x16 backyard barn/shed. Sitting on a nice .63 ac lot w/ ample space for an ADU or pool in the backyard. This property offers privacy & exudes excellence. Property backs up to city land allowing for hiking the hillside & limits building behind you. All bedrooms are on 2nd level.
Zillow last checked: 8 hours ago
Listing updated: June 30, 2025 at 02:43pm
Listed by:
Loraditch Ranch & Home R/E kristenn.realestate@gmail.com
Bought with:
Coldwell Banker Pro West R.E.
Source: Oregon Datashare,MLS#: 220201347
Facts & features
Interior
Bedrooms & bathrooms
- Bedrooms: 4
- Bathrooms: 3
Heating
- Heat Pump, Natural Gas
Cooling
- Heat Pump
Appliances
- Included: Dishwasher, Disposal, Dryer, Microwave, Range, Refrigerator, Washer, Water Heater
Features
- Built-in Features, Ceiling Fan(s), Double Vanity, Granite Counters, Kitchen Island, Open Floorplan, Pantry, Soaking Tub, Vaulted Ceiling(s), Walk-In Closet(s)
- Flooring: Carpet, Hardwood, Tile
- Windows: Double Pane Windows, Vinyl Frames
- Has fireplace: Yes
- Fireplace features: Family Room, Gas
- Common walls with other units/homes: No Common Walls
Interior area
- Total structure area: 3,001
- Total interior livable area: 3,001 sqft
Property
Parking
- Total spaces: 4
- Parking features: Attached, Driveway, Garage Door Opener, RV Access/Parking
- Attached garage spaces: 4
- Has uncovered spaces: Yes
Features
- Levels: Two
- Stories: 2
- Patio & porch: Covered Deck, Front Porch, Wrap Around
- Has view: Yes
- View description: Mountain(s), Valley
Lot
- Size: 0.63 Acres
- Features: Adjoins Public Lands, Landscaped, Sprinklers In Front, Sprinklers In Rear
Details
- Additional structures: Shed(s)
- Parcel number: R343044
- Zoning description: R-1-12; Res Low Density
- Special conditions: Standard
Construction
Type & style
- Home type: SingleFamily
- Architectural style: Craftsman,Traditional
- Property subtype: Single Family Residence
Materials
- Frame
- Foundation: Concrete Perimeter
- Roof: Composition
Condition
- New construction: No
- Year built: 2005
Utilities & green energy
- Sewer: Public Sewer
- Water: Public
Community & neighborhood
Security
- Security features: Carbon Monoxide Detector(s), Smoke Detector(s)
Location
- Region: Grants Pass
- Subdivision: Forest Hills Subdivision
Other
Other facts
- Listing terms: Cash,Conventional,FHA,VA Loan
- Road surface type: Paved
Price history
| Date | Event | Price |
|---|---|---|
| 6/30/2025 | Sold | $790,000+0.1%$263/sqft |
Source: | ||
| 5/17/2025 | Pending sale | $789,000$263/sqft |
Source: | ||
| 5/8/2025 | Listed for sale | $789,000-1.4%$263/sqft |
Source: | ||
| 11/21/2024 | Listing removed | $799,950$267/sqft |
Source: | ||
| 7/8/2024 | Price change | $799,950-0.5%$267/sqft |
Source: | ||
Public tax history
| Year | Property taxes | Tax assessment |
|---|---|---|
| 2024 | $5,779 +3% | $459,470 +3% |
| 2023 | $5,611 +2.6% | $446,090 |
| 2022 | $5,470 +1.3% | $446,090 +6.1% |
Find assessor info on the county website
Neighborhood: 97526
Nearby schools
GreatSchools rating
- 3/10Ft Vannoy Elementary SchoolGrades: K-5Distance: 3.3 mi
- 6/10Fleming Middle SchoolGrades: 6-8Distance: 4.3 mi
- 6/10North Valley High SchoolGrades: 9-12Distance: 5 mi
Schools provided by the listing agent
- Elementary: Highland Elem
- Middle: North Middle
- High: Grants Pass High
Source: Oregon Datashare. This data may not be complete. We recommend contacting the local school district to confirm school assignments for this home.

Get pre-qualified for a loan
At Zillow Home Loans, we can pre-qualify you in as little as 5 minutes with no impact to your credit score.An equal housing lender. NMLS #10287.

