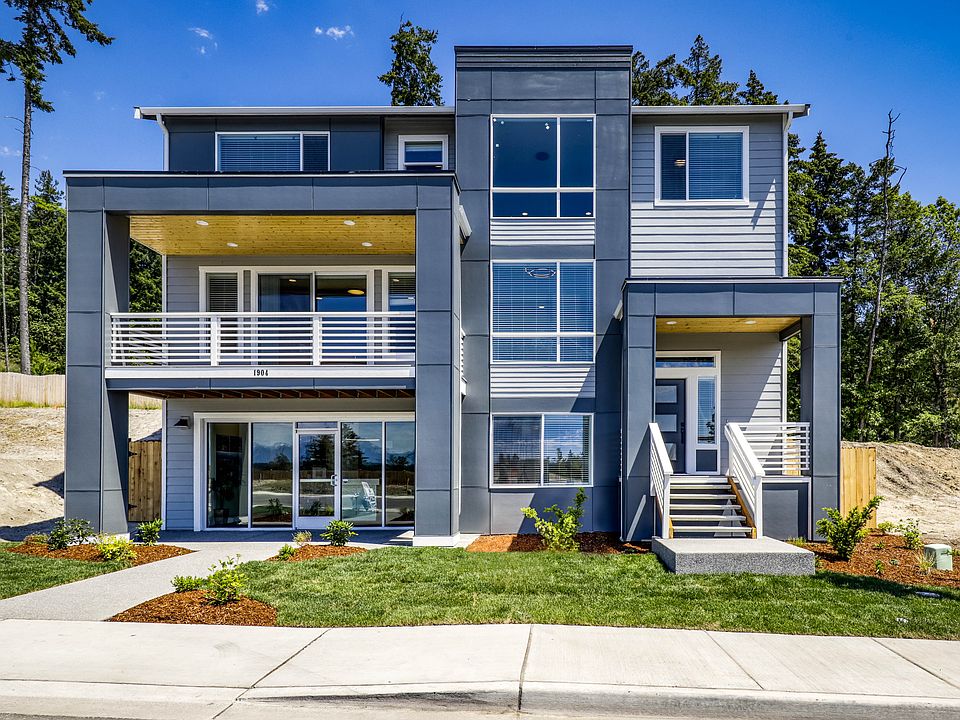$20K Buyer Bonus! Silverdale New Construction w/Olympic Mountain views. Woodbridge by Lungren Homes. Covered decks, soft-close cabinets, fully fenced landscaped yard. Nestled in the Central Kitsap School district, this gem also offers a private community dog park & easy access to Silverdale, St. Michael Medical Center, Bangor, Keyport, Clear Creek Trails & more. A perfect blend of comfort and convenience awaits. Site Registration Policy: Broker registered on 1st visit & Broker w/client on 1st or 2nd visit. Photos show same home plan built on another lot. Homesite 19 includes parchment cabinets, laundry sink, garage opener, washer/dryer & large storage room off garage. Home is next to community park, back yard overlooks open space.
Active
Special offer
$789,950
1898 NW Rustling Fir Lane, Silverdale, WA 98383
4beds
2,658sqft
Single Family Residence
Built in 2024
4,051 sqft lot
$790,100 Zestimate®
$297/sqft
$90/mo HOA
What's special
Garage openerOlympic mountain viewsLaundry sinkCovered decksFully fenced yardSoft-close cabinetsParchment cabinets
- 239 days
- on Zillow |
- 369 |
- 17 |
Zillow last checked: 7 hours ago
Listing updated: May 04, 2025 at 01:27pm
Listed by:
Steven Derrig,
Windermere RE West Sound Inc.,
Summer G. Davy,
Windermere RE West Sound Inc.
Source: NWMLS,MLS#: 2288653
Travel times
Schedule tour
Select a date
Open houses
Facts & features
Interior
Bedrooms & bathrooms
- Bedrooms: 4
- Bathrooms: 3
- Full bathrooms: 2
- 1/2 bathrooms: 1
- Main level bathrooms: 1
Other
- Level: Main
Dining room
- Level: Main
Entry hall
- Level: Split
Other
- Level: Lower
Family room
- Level: Main
Great room
- Level: Main
Kitchen with eating space
- Level: Main
Living room
- Level: Main
Heating
- Fireplace(s), Forced Air, Heat Pump
Cooling
- Central Air, Forced Air, Heat Pump
Appliances
- Included: Dishwasher(s), Disposal, Dryer(s), Stove(s)/Range(s), Washer(s), Garbage Disposal, Water Heater: Hybrid, Water Heater Location: Garage
Features
- Bath Off Primary, Dining Room, High Tech Cabling, Walk-In Pantry
- Flooring: Vinyl Plank, Carpet
- Windows: Double Pane/Storm Window
- Basement: Finished
- Number of fireplaces: 1
- Fireplace features: Gas, Main Level: 1, Fireplace
Interior area
- Total structure area: 2,658
- Total interior livable area: 2,658 sqft
Video & virtual tour
Property
Parking
- Total spaces: 2
- Parking features: Attached Garage
- Attached garage spaces: 2
Features
- Levels: Multi/Split
- Entry location: Split
- Has view: Yes
- View description: City, Mountain(s), Partial, See Remarks, Territorial
Lot
- Size: 4,051 sqft
- Features: Corner Lot, Curbs, Paved, Sidewalk, Cable TV, Deck, Electric Car Charging, Fenced-Fully, Gas Available, High Speed Internet, Patio
- Topography: Level,Partial Slope
Details
- Additional structures: ADU Square Feet: 0
- Parcel number: 56970000190006
- Special conditions: Standard
Construction
Type & style
- Home type: SingleFamily
- Property subtype: Single Family Residence
Materials
- Cement Planked, Cement Plank
- Foundation: Poured Concrete
- Roof: Composition
Condition
- New construction: Yes
- Year built: 2024
Details
- Builder name: Lungren Homes
Utilities & green energy
- Electric: Company: Puget Sound Energy
- Sewer: Sewer Connected, Company: Kitsap PUD
- Water: Public, Company: Silverdale Water
- Utilities for property: Astound, Astound
Community & HOA
Community
- Features: CCRs, Park, Playground
- Subdivision: Woodbridge
HOA
- HOA fee: $90 monthly
Location
- Region: Silverdale
Financial & listing details
- Price per square foot: $297/sqft
- Date on market: 11/2/2024
- Listing terms: Cash Out,Conventional,VA Loan
- Inclusions: Dishwasher(s), Dryer(s), Garbage Disposal, Stove(s)/Range(s), Washer(s)
- Cumulative days on market: 186 days
About the community
Park
Phase 3 features Classic and Contemporary styled homes overlooking Silverdale, Dyes Inlet, and the majestic Olympic Mountains.
Buyer Bonus!
Only 2 homes remain. Call for details on bonusSource: Lungren Homes

