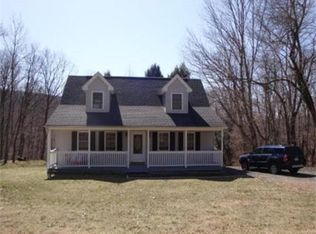Sold for $351,000 on 10/16/24
$351,000
1898 Main St, Warren, MA 01083
4beds
1,814sqft
Single Family Residence
Built in 1955
2.09 Acres Lot
$365,700 Zestimate®
$193/sqft
$2,837 Estimated rent
Home value
$365,700
$333,000 - $402,000
$2,837/mo
Zestimate® history
Loading...
Owner options
Explore your selling options
What's special
Welcome to 1898 Main St, West Warren, a home brimming with potential and opportunity. Nestled across from the scenic Quaboag River, this property offers a serene setting with a layout designed for comfortable living. The main floor features two bedrooms with an additional 3 bedrooms upstairs, along with two full bathrooms one on each floor, providing ample space for various needs. The lot is open and expandable, offering endless possibilities for outdoor activities and gardening. While some updates and personal touches are needed, the real gem is the additional roughed space above the oversized two-car garage. Already framed and ready for completion, this space is ideal for creating a dream expansion—whether it's an extra living area, home office, or studio. This property presents an exceptional value in the area and is an opportunity not to be missed. Bring your vision and make this home your own!
Zillow last checked: 8 hours ago
Listing updated: October 16, 2024 at 10:17am
Listed by:
Mark McGowan 774-222-5832,
Redfin Corp. 617-340-7803
Bought with:
Heather Blais
RE/MAX Connections
Source: MLS PIN,MLS#: 73282442
Facts & features
Interior
Bedrooms & bathrooms
- Bedrooms: 4
- Bathrooms: 2
- Full bathrooms: 2
Primary bedroom
- Features: Closet, Flooring - Hardwood
- Level: Second
- Area: 208
- Dimensions: 16 x 13
Bedroom 2
- Features: Closet, Flooring - Hardwood
- Level: First
- Area: 120
- Dimensions: 12 x 10
Bedroom 3
- Features: Closet, Flooring - Hardwood
- Level: First
- Area: 121
- Dimensions: 11 x 11
Bedroom 4
- Features: Closet, Flooring - Hardwood
- Level: Second
- Area: 156
- Dimensions: 13 x 12
Bedroom 5
- Features: Closet, Flooring - Hardwood
- Level: Second
- Area: 120
- Dimensions: 12 x 10
Bathroom 1
- Features: Bathroom - Full
- Level: First
- Area: 54
- Dimensions: 9 x 6
Bathroom 2
- Features: Bathroom - Full
- Level: Second
- Area: 54
- Dimensions: 9 x 6
Kitchen
- Features: Flooring - Hardwood, Dining Area, Exterior Access, Stainless Steel Appliances, Gas Stove, Lighting - Overhead
- Level: First
- Area: 180
- Dimensions: 15 x 12
Living room
- Features: Ceiling Fan(s), Flooring - Hardwood, Exterior Access
- Level: First
- Area: 276
- Dimensions: 23 x 12
Heating
- Baseboard, Oil
Cooling
- None
Appliances
- Laundry: Electric Dryer Hookup, Washer Hookup, In Basement
Features
- Flooring: Wood, Carpet
- Basement: Full,Interior Entry,Bulkhead,Concrete,Unfinished
- Has fireplace: No
Interior area
- Total structure area: 1,814
- Total interior livable area: 1,814 sqft
Property
Parking
- Total spaces: 8
- Parking features: Attached, Off Street
- Attached garage spaces: 2
- Uncovered spaces: 6
Lot
- Size: 2.09 Acres
- Features: Wooded
Details
- Parcel number: M:0016 B:0000 L:43,1727351
- Zoning: VIL
Construction
Type & style
- Home type: SingleFamily
- Architectural style: Cape
- Property subtype: Single Family Residence
Materials
- Foundation: Block
- Roof: Shingle
Condition
- Year built: 1955
Utilities & green energy
- Sewer: Private Sewer
- Water: Private
- Utilities for property: for Gas Range, for Gas Oven, for Electric Dryer, Washer Hookup
Community & neighborhood
Location
- Region: Warren
Price history
| Date | Event | Price |
|---|---|---|
| 10/16/2024 | Sold | $351,000+6.7%$193/sqft |
Source: MLS PIN #73282442 | ||
| 9/4/2024 | Contingent | $329,000$181/sqft |
Source: MLS PIN #73282442 | ||
| 8/28/2024 | Listed for sale | $329,000+229%$181/sqft |
Source: MLS PIN #73282442 | ||
| 8/25/2000 | Sold | $100,000$55/sqft |
Source: Public Record | ||
Public tax history
| Year | Property taxes | Tax assessment |
|---|---|---|
| 2025 | $4,147 -1.7% | $280,000 |
| 2024 | $4,220 +1.7% | $280,000 +6.7% |
| 2023 | $4,148 +16.1% | $262,500 +14.3% |
Find assessor info on the county website
Neighborhood: West Warren
Nearby schools
GreatSchools rating
- 5/10Warren Elementary SchoolGrades: K-6Distance: 1.6 mi
- 3/10Quaboag Regional Middle Innovation SchoolGrades: 7-8Distance: 2 mi
- 5/10Quaboag Regional High SchoolGrades: 9-12Distance: 2 mi
Schools provided by the listing agent
- Elementary: Quaboag
- Middle: Quaboag
- High: Quaboag
Source: MLS PIN. This data may not be complete. We recommend contacting the local school district to confirm school assignments for this home.

Get pre-qualified for a loan
At Zillow Home Loans, we can pre-qualify you in as little as 5 minutes with no impact to your credit score.An equal housing lender. NMLS #10287.
Sell for more on Zillow
Get a free Zillow Showcase℠ listing and you could sell for .
$365,700
2% more+ $7,314
With Zillow Showcase(estimated)
$373,014