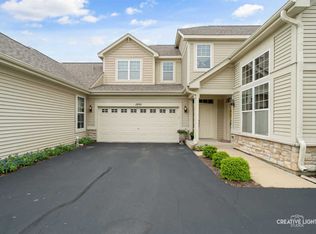Closed
$309,000
1898 Havenshire Rd, Aurora, IL 60502
2beds
1,680sqft
Townhouse, Condominium, Single Family Residence
Built in 2007
-- sqft lot
$316,800 Zestimate®
$184/sqft
$2,444 Estimated rent
Home value
$316,800
$282,000 - $355,000
$2,444/mo
Zestimate® history
Loading...
Owner options
Explore your selling options
What's special
Single-level living on the first floor! Park in your spacious 2-car garage and walk directly into your home. High ceilings, large rooms with Hardwood floors (main areas), and an upgraded Kitchen including Granite Countertops. Mudroom with Laundry off the kitchen. Enjoy your lovely, covered patio area. A separate storage closet is shared with one other unit. Desirable StoneGate West subdivision includes a Clubhouse and pool with an exercise room as well as lots of organized activities in which to participate. Lawn care, snow removal, and landscaping/seal-coating are included.
Zillow last checked: 8 hours ago
Listing updated: December 29, 2024 at 05:36am
Listing courtesy of:
Andy Linss 630-577-7455,
HomeSmart Realty Group
Bought with:
Angela Walker, BPOR,CNC,CRS,SFR
Angela Walker Homes Real Estate Group
Source: MRED as distributed by MLS GRID,MLS#: 12155420
Facts & features
Interior
Bedrooms & bathrooms
- Bedrooms: 2
- Bathrooms: 2
- Full bathrooms: 2
Primary bedroom
- Features: Flooring (Carpet), Window Treatments (Double Pane Windows, Curtains/Drapes, Insulated Windows, Some Tilt-In Windows), Bathroom (Full)
- Level: Main
- Area: 195 Square Feet
- Dimensions: 15X13
Bedroom 2
- Features: Flooring (Carpet), Window Treatments (Double Pane Windows, Curtains/Drapes, Insulated Windows, Some Tilt-In Windows)
- Level: Main
- Area: 132 Square Feet
- Dimensions: 12X11
Dining room
- Features: Flooring (Wood Laminate)
- Level: Main
- Area: 150 Square Feet
- Dimensions: 15X10
Eating area
- Features: Flooring (Wood Laminate), Window Treatments (Double Pane Windows, Curtains/Drapes, Insulated Windows, Some Tilt-In Windows)
- Level: Main
- Area: 110 Square Feet
- Dimensions: 11X10
Foyer
- Features: Flooring (Wood Laminate)
- Level: Main
- Area: 72 Square Feet
- Dimensions: 8X9
Kitchen
- Features: Kitchen (Pantry-Closet, Granite Counters), Flooring (Wood Laminate)
- Level: Main
- Area: 143 Square Feet
- Dimensions: 13X11
Laundry
- Features: Window Treatments (Double Pane Windows, Curtains/Drapes, Insulated Windows, Some Tilt-In Windows)
- Level: Main
- Area: 77 Square Feet
- Dimensions: 11X7
Living room
- Features: Flooring (Wood Laminate), Window Treatments (Double Pane Windows, Curtains/Drapes, Insulated Windows, Some Tilt-In Windows)
- Level: Main
- Area: 286 Square Feet
- Dimensions: 22X13
Heating
- Natural Gas
Cooling
- Central Air
Appliances
- Included: Range, Microwave, Dishwasher, Refrigerator, Washer, Dryer, Disposal, Gas Oven, Range Hood
- Laundry: Washer Hookup, Main Level, Gas Dryer Hookup, In Unit
Features
- Cathedral Ceiling(s), Storage, Walk-In Closet(s), High Ceilings, Open Floorplan
- Flooring: Laminate
- Basement: None
Interior area
- Total structure area: 0
- Total interior livable area: 1,680 sqft
Property
Parking
- Total spaces: 2
- Parking features: Asphalt, Garage Door Opener, On Site, Garage Owned, Attached, Garage
- Attached garage spaces: 2
- Has uncovered spaces: Yes
Accessibility
- Accessibility features: No Disability Access
Features
- Patio & porch: Patio
Details
- Parcel number: 1513230024
- Special conditions: None
Construction
Type & style
- Home type: Townhouse
- Property subtype: Townhouse, Condominium, Single Family Residence
Materials
- Vinyl Siding
- Foundation: Concrete Perimeter
- Roof: Asphalt
Condition
- New construction: No
- Year built: 2007
Details
- Builder model: FIRST FLOOR - SINGLE LEVEL W/GARAGE
Utilities & green energy
- Electric: Circuit Breakers
- Sewer: Public Sewer
- Water: Lake Michigan, Public
Community & neighborhood
Location
- Region: Aurora
- Subdivision: Stonegate West
HOA & financial
HOA
- Has HOA: Yes
- HOA fee: $279 monthly
- Amenities included: Exercise Room, Party Room, Sundeck, Pool
- Services included: Insurance, Clubhouse, Exercise Facilities, Pool, Exterior Maintenance, Lawn Care, Snow Removal
Other
Other facts
- Listing terms: Conventional
- Ownership: Condo
Price history
| Date | Event | Price |
|---|---|---|
| 12/20/2024 | Sold | $309,000-0.3%$184/sqft |
Source: | ||
| 11/22/2024 | Contingent | $309,900$184/sqft |
Source: | ||
| 11/10/2024 | Price change | $309,900-1.6%$184/sqft |
Source: | ||
| 10/8/2024 | Listed for sale | $314,900+79.9%$187/sqft |
Source: | ||
| 7/10/2013 | Sold | $175,000$104/sqft |
Source: | ||
Public tax history
| Year | Property taxes | Tax assessment |
|---|---|---|
| 2024 | $6,275 +3.7% | $99,538 +11.9% |
| 2023 | $6,048 +5.9% | $88,937 +9.6% |
| 2022 | $5,710 +1.7% | $81,147 +7.4% |
Find assessor info on the county website
Neighborhood: Northeast Aurora
Nearby schools
GreatSchools rating
- 3/10Mabel O Donnell Elementary SchoolGrades: PK-5Distance: 0.6 mi
- 4/10C F Simmons Middle SchoolGrades: 6-8Distance: 1.2 mi
- 3/10East High SchoolGrades: 9-12Distance: 3 mi
Schools provided by the listing agent
- District: 131
Source: MRED as distributed by MLS GRID. This data may not be complete. We recommend contacting the local school district to confirm school assignments for this home.
Get a cash offer in 3 minutes
Find out how much your home could sell for in as little as 3 minutes with a no-obligation cash offer.
Estimated market value$316,800
Get a cash offer in 3 minutes
Find out how much your home could sell for in as little as 3 minutes with a no-obligation cash offer.
Estimated market value
$316,800
