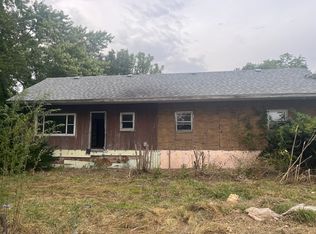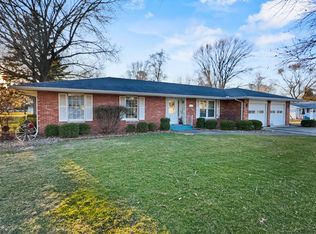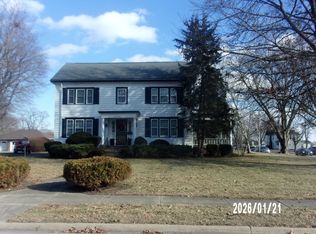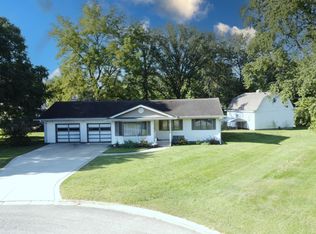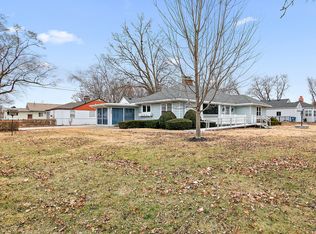UPDATED & REMODELED 4 bedroom, 1 bath home on 2.08 lovely wooded acres, Great location five minutes from town, the home has new large walk-in shower and large garden bathtub, the rooms are all very large and with the two plus acres there is a large garage and large back deck . There is a master bedroom with space for a second bath in the very large utility room, all appliances stay with the home, be the first to view this great home has new furnace and central air in the last year,
Pending
Price cut: $10K (12/1)
$180,000
1898 E 1850 North Rd, Watseka, IL 60970
4beds
2,100sqft
Est.:
Single Family Residence
Built in 1984
2.08 Acres Lot
$-- Zestimate®
$86/sqft
$-- HOA
What's special
Master bedroomLarge garden bathtubLarge utility roomLarge garageLarge back deckLarge walk-in shower
- 634 days |
- 48 |
- 2 |
Zillow last checked: 8 hours ago
Listing updated: January 28, 2026 at 12:22am
Listing courtesy of:
Richard Smith 815-432-2900,
Smith's Real Estate Services,
Source: MRED as distributed by MLS GRID,MLS#: 12071236
Facts & features
Interior
Bedrooms & bathrooms
- Bedrooms: 4
- Bathrooms: 1
- Full bathrooms: 1
Rooms
- Room types: Pantry
Primary bedroom
- Features: Flooring (Hardwood), Window Treatments (All)
- Level: Main
- Area: 238 Square Feet
- Dimensions: 17X14
Bedroom 2
- Features: Flooring (Hardwood), Window Treatments (All)
- Level: Main
- Area: 180 Square Feet
- Dimensions: 15X12
Bedroom 3
- Features: Flooring (Wood Laminate), Window Treatments (All)
- Level: Main
- Area: 132 Square Feet
- Dimensions: 12X11
Bedroom 4
- Features: Flooring (Wood Laminate), Window Treatments (All)
- Level: Main
- Area: 121 Square Feet
- Dimensions: 11X11
Dining room
- Features: Flooring (Hardwood), Window Treatments (All)
- Level: Main
- Area: 99 Square Feet
- Dimensions: 11X9
Kitchen
- Features: Kitchen (Eating Area-Breakfast Bar, Island, Pantry-Walk-in, Custom Cabinetry, Updated Kitchen), Flooring (Hardwood), Window Treatments (All)
- Level: Main
- Area: 195 Square Feet
- Dimensions: 15X13
Laundry
- Features: Flooring (Vinyl), Window Treatments (All)
- Level: Main
- Area: 204 Square Feet
- Dimensions: 17X12
Living room
- Features: Flooring (Hardwood), Window Treatments (All)
- Level: Main
- Area: 299 Square Feet
- Dimensions: 23X13
Pantry
- Features: Flooring (Hardwood)
- Level: Main
- Area: 84 Square Feet
- Dimensions: 14X6
Heating
- Natural Gas, Forced Air
Cooling
- Central Air
Appliances
- Included: Range, Refrigerator, Washer, Dryer, Water Softener Owned
- Laundry: Main Level
Features
- 1st Floor Bedroom, 1st Floor Full Bath
- Flooring: Hardwood, Laminate
- Windows: Screens
- Basement: Crawl Space
- Attic: Pull Down Stair,Unfinished
Interior area
- Total structure area: 2,100
- Total interior livable area: 2,100 sqft
Property
Parking
- Total spaces: 9.5
- Parking features: Gravel, Circular Driveway, Garage Door Opener, Yes, Garage Owned, Detached, Driveway, Owned, Garage
- Garage spaces: 2.5
- Has uncovered spaces: Yes
Accessibility
- Accessibility features: No Disability Access
Features
- Stories: 1
- Patio & porch: Deck, Porch
- Has view: Yes
- View description: Water
- Water view: Water
Lot
- Size: 2.08 Acres
- Dimensions: 237.44X372.8X236.72X391.29
- Features: Nature Preserve Adjacent, Wooded
Details
- Additional structures: Shed(s)
- Parcel number: 18364000040000
- Zoning: SINGL
- Special conditions: None
- Other equipment: Water-Softener Owned, TV-Dish, Ceiling Fan(s)
Construction
Type & style
- Home type: SingleFamily
- Property subtype: Single Family Residence
Materials
- Vinyl Siding
- Foundation: Block
- Roof: Asphalt
Condition
- New construction: No
- Year built: 1984
- Major remodel year: 2020
Utilities & green energy
- Electric: Circuit Breakers
- Sewer: Septic Tank
- Water: Well
Community & HOA
HOA
- Services included: None
Location
- Region: Watseka
Financial & listing details
- Price per square foot: $86/sqft
- Tax assessed value: $149,190
- Annual tax amount: $3,094
- Date on market: 5/31/2024
- Ownership: Fee Simple
Estimated market value
Not available
Estimated sales range
Not available
Not available
Price history
Price history
| Date | Event | Price |
|---|---|---|
| 1/26/2026 | Pending sale | $180,000$86/sqft |
Source: | ||
| 12/1/2025 | Listed for sale | $180,000-5.3%$86/sqft |
Source: | ||
| 9/22/2025 | Contingent | $190,000$90/sqft |
Source: | ||
| 7/12/2025 | Price change | $190,000-5%$90/sqft |
Source: | ||
| 2/4/2025 | Price change | $200,000-2.4%$95/sqft |
Source: | ||
| 11/16/2024 | Price change | $205,000-4.7%$98/sqft |
Source: | ||
| 10/23/2024 | Price change | $215,000-2.3%$102/sqft |
Source: | ||
| 9/27/2024 | Price change | $220,000-4.3%$105/sqft |
Source: | ||
| 8/27/2024 | Price change | $230,000-4.2%$110/sqft |
Source: | ||
| 7/12/2024 | Price change | $240,000-4%$114/sqft |
Source: | ||
| 5/31/2024 | Listed for sale | $250,000+31.6%$119/sqft |
Source: | ||
| 1/23/2023 | Sold | $190,000$90/sqft |
Source: Public Record Report a problem | ||
| 6/8/2022 | Sold | $190,000-5%$90/sqft |
Source: | ||
| 4/28/2022 | Contingent | $199,900$95/sqft |
Source: | ||
| 4/26/2022 | Price change | $199,900-16.7%$95/sqft |
Source: | ||
| 4/12/2022 | Price change | $239,900-7.7%$114/sqft |
Source: | ||
| 3/21/2022 | Price change | $259,900-5.5%$124/sqft |
Source: | ||
| 2/11/2022 | Price change | $274,900-1.8%$131/sqft |
Source: | ||
| 1/10/2022 | Price change | $279,999-5.1%$133/sqft |
Source: | ||
| 1/7/2022 | Listed for sale | $294,999+637.5%$140/sqft |
Source: | ||
| 4/9/2019 | Sold | $40,000-19.8%$19/sqft |
Source: | ||
| 3/29/2019 | Pending sale | $49,900$24/sqft |
Source: LANDMARK REAL ESTATE #10134118 Report a problem | ||
| 2/7/2019 | Price change | $49,900-13.8%$24/sqft |
Source: LANDMARK REAL ESTATE #10134118 Report a problem | ||
| 1/2/2019 | Price change | $57,900-7.4%$28/sqft |
Source: LANDMARK REAL ESTATE #10134118 Report a problem | ||
| 12/4/2018 | Price change | $62,500-10.6%$30/sqft |
Source: LANDMARK REAL ESTATE #10134118 Report a problem | ||
| 11/9/2018 | Listed for sale | $69,900-35%$33/sqft |
Source: LANDMARK REAL ESTATE #10134118 Report a problem | ||
| 8/20/2018 | Listing removed | $107,500$51/sqft |
Source: McColly Rosenboom #09792606 Report a problem | ||
Public tax history
Public tax history
| Year | Property taxes | Tax assessment |
|---|---|---|
| 2024 | $3,687 +8.2% | $49,730 +9% |
| 2023 | $3,407 +10.1% | $45,620 +6% |
| 2022 | $3,095 +7.8% | $43,040 +17% |
| 2021 | $2,871 +5.5% | $36,790 +7.3% |
| 2020 | $2,723 +3.1% | $34,280 +3.4% |
| 2019 | $2,641 +1.7% | $33,150 +2.7% |
| 2018 | $2,596 -2.5% | $32,290 +1.8% |
| 2017 | $2,663 +20.4% | $31,710 |
| 2016 | $2,212 +4% | $31,710 +1.3% |
| 2015 | $2,126 +3.4% | $31,310 +1.9% |
| 2014 | $2,056 -5.2% | $30,740 -4.2% |
| 2013 | $2,170 | $32,100 -6.2% |
| 2012 | $2,170 -4.8% | $34,210 -3.5% |
| 2010 | $2,280 | $35,440 |
Find assessor info on the county website
BuyAbility℠ payment
Est. payment
$1,221/mo
Principal & interest
$928
Property taxes
$293
Climate risks
Neighborhood: 60970
Nearby schools
GreatSchools rating
- NAWanda Kendall Elementary SchoolGrades: PK-KDistance: 0.9 mi
- 9/10Watseka Junior High SchoolGrades: 6-8Distance: 1 mi
- 7/10Watseka Community High SchoolGrades: 9-12Distance: 1 mi
Schools provided by the listing agent
- District: 9
Source: MRED as distributed by MLS GRID. This data may not be complete. We recommend contacting the local school district to confirm school assignments for this home.
