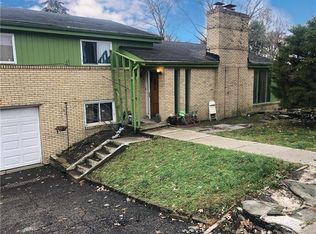Sold for $329,500
$329,500
1898 Brushcliff Rd, Pittsburgh, PA 15221
4beds
--sqft
Single Family Residence
Built in 1960
10,410.84 Square Feet Lot
$331,300 Zestimate®
$--/sqft
$2,243 Estimated rent
Home value
$331,300
$315,000 - $348,000
$2,243/mo
Zestimate® history
Loading...
Owner options
Explore your selling options
What's special
Welcome to this stunningly unique contemporary Ranch home in Churchill! Enjoy the abundance of natural light and gleaming hickory hardwood floors throughout. Living room offers a gorgeous brick fireplace and a wall of picture windows. The 2-car integral garage walks directly into the complete open concept floor plan on main level with access to the 35x5 deck overlooking the fenced-in backyard. Huge master bedroom has two closets and attached to a full bathroom. Lower level features a massive game room with another brick fireplace - ideal for big family gatherings, three large bedrooms with tons of closet space, two full updated bathrooms with luxury vinyl tile, cedar-lined closet, and huge laundry room area. Large covered back patio with outdoor fireplace is perfect for entertaining. New windows (transferrable warranty), furnace, and A/C completes this lovely home!
Zillow last checked: 8 hours ago
Listing updated: September 05, 2025 at 04:21pm
Listed by:
Amanda Buccilli 412-856-8800,
HOWARD HANNA REAL ESTATE SERVICES
Bought with:
Sarah Evans, RS373977
COLDWELL BANKER REALTY
Source: WPMLS,MLS#: 1699571 Originating MLS: West Penn Multi-List
Originating MLS: West Penn Multi-List
Facts & features
Interior
Bedrooms & bathrooms
- Bedrooms: 4
- Bathrooms: 3
- Full bathrooms: 3
Primary bedroom
- Level: Main
- Dimensions: 16x13
Bedroom 2
- Level: Lower
- Dimensions: 18x13
Bedroom 3
- Level: Lower
- Dimensions: 13x11
Bedroom 4
- Level: Lower
- Dimensions: 13x10
Dining room
- Level: Main
- Dimensions: Combo
Entry foyer
- Level: Main
Game room
- Level: Lower
- Dimensions: 19x18
Kitchen
- Level: Main
- Dimensions: 13x10
Laundry
- Level: Lower
- Dimensions: 18x10
Living room
- Level: Main
- Dimensions: 35x13
Heating
- Gas, Hot Water
Cooling
- Central Air
Appliances
- Included: Some Gas Appliances, Dryer, Dishwasher, Disposal, Refrigerator, Stove, Washer
Features
- Window Treatments
- Flooring: Hardwood, Vinyl
- Windows: Multi Pane, Screens, Window Treatments
- Basement: Walk-Out Access
- Number of fireplaces: 3
Property
Parking
- Total spaces: 2
- Parking features: Built In, Garage Door Opener
- Has attached garage: Yes
Features
- Levels: One
- Stories: 1
- Pool features: None
Lot
- Size: 10,410 sqft
- Dimensions: 42.50 x Avg146.23 x 100
Details
- Parcel number: 0298B00224000000
Construction
Type & style
- Home type: SingleFamily
- Architectural style: Contemporary,Ranch
- Property subtype: Single Family Residence
Materials
- Brick, Frame
- Roof: Other
Condition
- Resale
- Year built: 1960
Utilities & green energy
- Sewer: Public Sewer
- Water: Public
Community & neighborhood
Community
- Community features: Public Transportation
Location
- Region: Pittsburgh
Price history
| Date | Event | Price |
|---|---|---|
| 9/5/2025 | Sold | $329,500-2.8% |
Source: | ||
| 9/5/2025 | Pending sale | $339,000 |
Source: | ||
| 7/12/2025 | Contingent | $339,000 |
Source: | ||
| 6/5/2025 | Price change | $339,000-2.3% |
Source: | ||
| 5/6/2025 | Listed for sale | $347,000+147.9% |
Source: | ||
Public tax history
| Year | Property taxes | Tax assessment |
|---|---|---|
| 2025 | $5,296 +6.6% | $126,700 |
| 2024 | $4,970 +729.4% | $126,700 |
| 2023 | $599 | $126,700 |
Find assessor info on the county website
Neighborhood: Churchill
Nearby schools
GreatSchools rating
- 5/10Edgewood El SchoolGrades: PK-5Distance: 1.3 mi
- 2/10DICKSON PREP STEAM ACADEMYGrades: 6-8Distance: 2.1 mi
- 2/10Woodland Hills Senior High SchoolGrades: 9-12Distance: 0.4 mi
Schools provided by the listing agent
- District: Woodland Hills
Source: WPMLS. This data may not be complete. We recommend contacting the local school district to confirm school assignments for this home.

Get pre-qualified for a loan
At Zillow Home Loans, we can pre-qualify you in as little as 5 minutes with no impact to your credit score.An equal housing lender. NMLS #10287.
