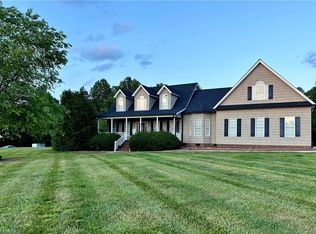Sold for $596,124 on 05/18/23
$596,124
1898 Acorn Dr, Randleman, NC 27317
3beds
3,066sqft
Stick/Site Built, Residential, Single Family Residence
Built in 2004
3.01 Acres Lot
$646,300 Zestimate®
$--/sqft
$2,406 Estimated rent
Home value
$646,300
$614,000 - $679,000
$2,406/mo
Zestimate® history
Loading...
Owner options
Explore your selling options
What's special
Absolutely gorgeous custom built brick home on 3+/- acres! Spacious open floor plan features vaulted, tray & 9' ceilings, beautiful moldings throughout, some arched doorways & tons of natural light! Hardwoods in the foyer, great room, primary bedroom & formal dining room. Great room has fireplace w/surrounding built-in shelving. Beautiful kitchen features cherry cabinets, granite counters, marble backsplash, eat-at island, ceramic floor & pantry. Lovely breakfast area with bay windows opens to the sunroom. Laundry w/utility sink & storage cabinets. Fantastic primary suite w/walk-in closet & full bath w/jetted tub, separate shower & double vanity. Great space in the upstairs bonus room & ample storage in the walk-in attic. Fabulous space on the screened porch or on the stamped concrete patio overlooking the nice back yard. Attached 3 car garage wired for TV & water. Great 24 x 32 wired building w/concrete floor & garage door. Stunning property in convenient location!
Zillow last checked: 8 hours ago
Listing updated: April 11, 2024 at 08:46am
Listed by:
Vickie Gallimore 336-953-9500,
RE/MAX Central Realty
Bought with:
R. Tyler Wilhoit, 254506
Tyler Redhead & McAlister Real Estate, LLC
Source: Triad MLS,MLS#: 1099989 Originating MLS: Asheboro Randolph
Originating MLS: Asheboro Randolph
Facts & features
Interior
Bedrooms & bathrooms
- Bedrooms: 3
- Bathrooms: 2
- Full bathrooms: 2
- Main level bathrooms: 2
Primary bedroom
- Level: Main
- Dimensions: 15.33 x 15
Bedroom 2
- Level: Main
- Dimensions: 16.17 x 13.17
Bedroom 3
- Level: Main
- Dimensions: 14 x 11.75
Bonus room
- Level: Second
- Dimensions: 30 x 13.67
Breakfast
- Level: Main
- Dimensions: 13.25 x 11
Dining room
- Level: Main
- Dimensions: 12 x 10
Great room
- Level: Main
- Dimensions: 17.67 x 17.33
Kitchen
- Level: Main
- Dimensions: 18.5 x 12.5
Laundry
- Level: Main
- Dimensions: 8.17 x 6.33
Office
- Level: Main
- Dimensions: 13.17 x 10.58
Sunroom
- Level: Main
- Dimensions: 13 x 9.33
Heating
- Heat Pump, Multiple Systems, Electric
Cooling
- Central Air
Appliances
- Included: Microwave, Dishwasher, Disposal, Free-Standing Range, Electric Water Heater
- Laundry: Dryer Connection, Main Level, Washer Hookup
Features
- Great Room, Built-in Features, Ceiling Fan(s), Kitchen Island, Pantry, Separate Shower, Vaulted Ceiling(s)
- Flooring: Carpet, Tile, Wood
- Doors: Arched Doorways
- Basement: Crawl Space
- Attic: Walk-In
- Number of fireplaces: 1
- Fireplace features: Great Room
Interior area
- Total structure area: 3,066
- Total interior livable area: 3,066 sqft
- Finished area above ground: 3,066
Property
Parking
- Total spaces: 3
- Parking features: Garage, Paved, Driveway, Attached
- Attached garage spaces: 3
- Has uncovered spaces: Yes
Features
- Levels: One
- Stories: 1
- Patio & porch: Porch
- Pool features: None
- Fencing: None
Lot
- Size: 3.01 Acres
- Features: Not in Flood Zone
Details
- Additional structures: Storage
- Parcel number: 7787107308
- Zoning: RLOE-CD
- Special conditions: Owner Sale
Construction
Type & style
- Home type: SingleFamily
- Property subtype: Stick/Site Built, Residential, Single Family Residence
Materials
- Brick
Condition
- Year built: 2004
Utilities & green energy
- Sewer: Septic Tank
- Water: Well
Community & neighborhood
Security
- Security features: Security System
Location
- Region: Randleman
- Subdivision: White Oaks
Other
Other facts
- Listing agreement: Exclusive Right To Sell
Price history
| Date | Event | Price |
|---|---|---|
| 5/18/2023 | Sold | $596,124+0.2% |
Source: | ||
| 4/3/2023 | Pending sale | $595,000 |
Source: | ||
| 3/28/2023 | Listed for sale | $595,000+67.6% |
Source: | ||
| 8/9/2005 | Sold | $355,000+706.8%$116/sqft |
Source: Public Record | ||
| 3/15/2004 | Sold | $44,000$14/sqft |
Source: Public Record | ||
Public tax history
| Year | Property taxes | Tax assessment |
|---|---|---|
| 2024 | $3,557 | $525,970 |
| 2023 | $3,557 +14.8% | $525,970 +37.3% |
| 2022 | $3,099 +3.4% | $383,100 |
Find assessor info on the county website
Neighborhood: 27317
Nearby schools
GreatSchools rating
- 7/10Level Cross ElementaryGrades: PK-5Distance: 3.1 mi
- 5/10Northeastern Randolph MiddleGrades: 6-8Distance: 5.8 mi
- 2/10Providence Grove High SchoolGrades: 9-12Distance: 1.6 mi
Schools provided by the listing agent
- Elementary: Level Cross
- Middle: Northeastern Randolph
- High: Providence Grove
Source: Triad MLS. This data may not be complete. We recommend contacting the local school district to confirm school assignments for this home.

Get pre-qualified for a loan
At Zillow Home Loans, we can pre-qualify you in as little as 5 minutes with no impact to your credit score.An equal housing lender. NMLS #10287.
Sell for more on Zillow
Get a free Zillow Showcase℠ listing and you could sell for .
$646,300
2% more+ $12,926
With Zillow Showcase(estimated)
$659,226