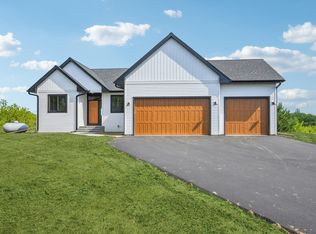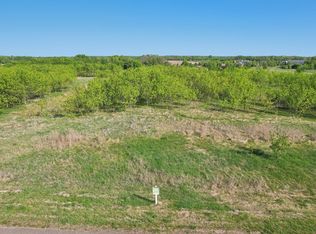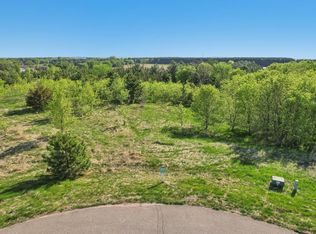Closed
$539,000
18979 Silo Ct, Shafer, MN 55074
4beds
4,076sqft
Single Family Residence
Built in 2005
1.27 Acres Lot
$557,300 Zestimate®
$132/sqft
$3,763 Estimated rent
Home value
$557,300
$485,000 - $641,000
$3,763/mo
Zestimate® history
Loading...
Owner options
Explore your selling options
What's special
Nestled on a serene cul-de-sac, this stately two-story home offers panoramic views of the St. Croix River Valley. This classically designed home features a grand two-story foyer, elegant formal dining room, and a spacious open-concept main level with gleaming hardwood floors. The well appointed kitchen boasts stainless steel appliances, a center island, & walk-in corner pantry. Cozy up to the gas fireplace framed by arched built-ins in the living room. Upstairs, discover 3 bedrooms on one level including an expansive primary suite with dual walk-in closets and a private ensuite bath. A versatile loft space complements the upper level. The finished walkout lower level hosts additional space to enjoy with a family room, storage room, bedroom, & bathroom. Outdoor living is a delight with an expansive deck off the informal dining room, a screened-in porch with ceiling fan, and a concrete patio. With over 1.2 acres of lush green space, this home truly exudes tranquility and privacy!
Zillow last checked: 8 hours ago
Listing updated: March 05, 2025 at 01:25pm
Listed by:
Will Tiedeman 651-395-0315,
eXp Realty,
Ashley M. Petroske 651-492-4561
Bought with:
Hames-McDonough Real Estate Group
Keller Williams Premier Realty
Hames-McDonough Real Estate Group
Source: NorthstarMLS as distributed by MLS GRID,MLS#: 6620419
Facts & features
Interior
Bedrooms & bathrooms
- Bedrooms: 4
- Bathrooms: 4
- Full bathrooms: 3
- 1/2 bathrooms: 1
Bedroom 1
- Level: Upper
- Area: 336 Square Feet
- Dimensions: 21x16
Bedroom 2
- Level: Upper
- Area: 166.75 Square Feet
- Dimensions: 14.5x11.5
Bedroom 3
- Level: Upper
- Area: 115.5 Square Feet
- Dimensions: 11x10.5
Bedroom 4
- Level: Lower
- Area: 132 Square Feet
- Dimensions: 12x11
Dining room
- Level: Main
- Area: 181.25 Square Feet
- Dimensions: 12.5x14.5
Family room
- Level: Lower
- Area: 646 Square Feet
- Dimensions: 34x19
Informal dining room
- Level: Main
- Area: 192 Square Feet
- Dimensions: 12x16
Kitchen
- Level: Main
- Area: 200 Square Feet
- Dimensions: 12.5x16
Living room
- Level: Main
- Area: 288 Square Feet
- Dimensions: 18x16
Loft
- Level: Upper
- Area: 125 Square Feet
- Dimensions: 12.5x10
Office
- Level: Main
- Area: 165 Square Feet
- Dimensions: 11x15
Heating
- Forced Air
Cooling
- Central Air
Appliances
- Included: Air-To-Air Exchanger, Dishwasher, Disposal, Dryer, Humidifier, Microwave, Range, Refrigerator, Stainless Steel Appliance(s), Washer
Features
- Basement: Daylight,Drain Tiled,Egress Window(s),Finished,Full,Sump Pump,Walk-Out Access
- Number of fireplaces: 1
- Fireplace features: Gas, Living Room
Interior area
- Total structure area: 4,076
- Total interior livable area: 4,076 sqft
- Finished area above ground: 2,712
- Finished area below ground: 704
Property
Parking
- Total spaces: 3
- Parking features: Attached, Asphalt, Garage Door Opener
- Attached garage spaces: 3
- Has uncovered spaces: Yes
- Details: Garage Dimensions (21x23x11x20)
Accessibility
- Accessibility features: None
Features
- Levels: Two
- Stories: 2
- Patio & porch: Covered, Deck, Front Porch, Patio, Rear Porch, Screened
- Pool features: None
Lot
- Size: 1.27 Acres
- Dimensions: 200 x 276 x 200 x 276
Details
- Additional structures: Chicken Coop/Barn
- Foundation area: 1364
- Parcel number: 040013230
- Zoning description: Residential-Single Family
- Other equipment: Fuel Tank - Rented
Construction
Type & style
- Home type: SingleFamily
- Property subtype: Single Family Residence
Materials
- Vinyl Siding
- Roof: Age Over 8 Years,Asphalt,Pitched
Condition
- Age of Property: 20
- New construction: No
- Year built: 2005
Utilities & green energy
- Electric: Circuit Breakers
- Gas: Propane
- Sewer: Private Sewer, Tank with Drainage Field
- Water: Private, Well
Community & neighborhood
Location
- Region: Shafer
- Subdivision: Dayspring Hills
HOA & financial
HOA
- Has HOA: Yes
- HOA fee: $360 annually
- Services included: Other, Professional Mgmt, Shared Amenities
- Association name: Dayspring Hills Development
- Association phone: 651-982-1725
Other
Other facts
- Road surface type: Paved
Price history
| Date | Event | Price |
|---|---|---|
| 3/5/2025 | Sold | $539,000-2%$132/sqft |
Source: | ||
| 2/1/2025 | Pending sale | $550,000$135/sqft |
Source: | ||
| 11/18/2024 | Price change | $550,000-4.3%$135/sqft |
Source: | ||
| 10/26/2024 | Price change | $575,000-8%$141/sqft |
Source: | ||
| 10/21/2024 | Listed for sale | $625,000+4.2%$153/sqft |
Source: | ||
Public tax history
| Year | Property taxes | Tax assessment |
|---|---|---|
| 2024 | $6,194 -1.4% | $597,600 +5.8% |
| 2023 | $6,284 -1.6% | $565,000 +18.3% |
| 2022 | $6,386 +2.1% | $477,400 +6% |
Find assessor info on the county website
Neighborhood: 55074
Nearby schools
GreatSchools rating
- 5/10Taylors Falls Elementary SchoolGrades: PK-5Distance: 4.3 mi
- 8/10Chisago Lakes Middle SchoolGrades: 6-8Distance: 5.6 mi
- 9/10Chisago Lakes Senior High SchoolGrades: 9-12Distance: 6.1 mi

Get pre-qualified for a loan
At Zillow Home Loans, we can pre-qualify you in as little as 5 minutes with no impact to your credit score.An equal housing lender. NMLS #10287.
Sell for more on Zillow
Get a free Zillow Showcase℠ listing and you could sell for .
$557,300
2% more+ $11,146
With Zillow Showcase(estimated)
$568,446

