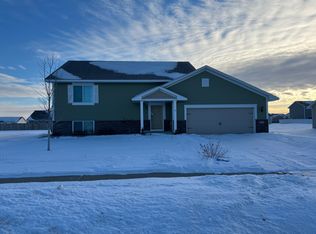Closed
$400,000
18977 Eagle Lake Rd S, Big Lake, MN 55309
4beds
2,090sqft
Single Family Residence
Built in 2017
0.3 Acres Lot
$400,500 Zestimate®
$191/sqft
$2,673 Estimated rent
Home value
$400,500
$360,000 - $445,000
$2,673/mo
Zestimate® history
Loading...
Owner options
Explore your selling options
What's special
Multiple offers received. Highest and best offers are due by 10 AM, Monday, 7/21/25.
Enjoy main-floor-living in a turnkey, two-story that has been meticulously maintained and thoughtfully upgraded by the current owners. The asking price includes a brand new, $35K, state-of-the-art solar system that has effectively eliminated the electric bill for this property and enables the owner of the property to sell electricity back to Xcel in the event the solar over produces the consumption in the home, which has been the case so far. The main floor is bright, open and walks out at grade to the backyard which is fully enclosed with a maintenance free privacy fence. The spacious kitchen is mostly open to the main floor common areas and features abundant cabinet storage, a huge walk-in pantry, breakfast bar and matching, black appliances. The primary owner’s suite boasts a massive walk-in closet, a private bathroom with dual vanities, garden tub and a step-in shower. The attached, 2-car garage is connected through the kitchen, and a ½ bathroom is conveniently located on the main floor near the front entrance. The upper-level features 3 versatile bedrooms with one boasting vinyl plank flooring and another with a large walk-in closet. The upper-level bedrooms are served by a full bathroom along with a combination utility/laundry room. The back yard is spacious, flat and fully enclosed by a new, 6-foot, vinyl privacy fence. The neighborhood is quiet and walkable with Sanford Select Acres Park just a couple of blocks away. Walk or bike to downtown Big Lake with sidewalks along the entire route. Lakeside Park on Big Lake is less than 2 miles away and features a beach with water activities, grills and hosts special events like the local farmers’ market. Enjoy quick and easy access with a 3-minute drive to HWY 10 in Big Lake, only 8 minutes to I94 in Monticello, with numerous dining and shopping choices nearby.
Zillow last checked: 8 hours ago
Listing updated: August 21, 2025 at 11:24am
Listed by:
Nick Leyendecker 952-900-2082,
LEYENDECKER Realty
Bought with:
Bryan R. Sletten
RE/MAX Results
Source: NorthstarMLS as distributed by MLS GRID,MLS#: 6704734
Facts & features
Interior
Bedrooms & bathrooms
- Bedrooms: 4
- Bathrooms: 3
- Full bathrooms: 2
- 1/2 bathrooms: 1
Bedroom 1
- Level: Main
- Area: 182 Square Feet
- Dimensions: 14x13
Bedroom 2
- Level: Upper
- Area: 156 Square Feet
- Dimensions: 12x13
Bedroom 3
- Level: Upper
- Area: 144 Square Feet
- Dimensions: 12x12
Bedroom 4
- Level: Upper
- Area: 144 Square Feet
- Dimensions: 12x12
Primary bathroom
- Level: Main
- Area: 80 Square Feet
- Dimensions: 8x10
Dining room
- Level: Main
- Area: 99 Square Feet
- Dimensions: 9x11
Garage
- Level: Main
- Area: 504 Square Feet
- Dimensions: 21x24
Kitchen
- Level: Main
- Area: 144 Square Feet
- Dimensions: 9x16
Laundry
- Level: Upper
- Area: 54 Square Feet
- Dimensions: 9x6
Living room
- Level: Main
- Area: 192 Square Feet
- Dimensions: 12x16
Heating
- Forced Air
Cooling
- Central Air
Appliances
- Included: Air-To-Air Exchanger, Cooktop, Dishwasher, Disposal, Dryer, Freezer, Gas Water Heater, Microwave, Range, Refrigerator, Washer
Features
- Basement: None
Interior area
- Total structure area: 2,090
- Total interior livable area: 2,090 sqft
- Finished area above ground: 2,090
- Finished area below ground: 0
Property
Parking
- Total spaces: 2
- Parking features: Attached, Asphalt
- Attached garage spaces: 2
- Details: Garage Dimensions (21x24)
Accessibility
- Accessibility features: None
Features
- Levels: Two
- Stories: 2
- Pool features: None
- Fencing: Privacy,Vinyl
Lot
- Size: 0.30 Acres
- Dimensions: 86 x 144 x 86 x 145
- Features: Wooded
Details
- Foundation area: 1311
- Parcel number: 65005400616
- Zoning description: Residential-Single Family
Construction
Type & style
- Home type: SingleFamily
- Property subtype: Single Family Residence
Materials
- Metal Siding, Vinyl Siding, Wood Siding, Frame
- Roof: Age 8 Years or Less,Asphalt
Condition
- Age of Property: 8
- New construction: No
- Year built: 2017
Utilities & green energy
- Electric: Circuit Breakers
- Gas: Natural Gas
- Sewer: City Sewer/Connected
- Water: City Water/Connected
Community & neighborhood
Location
- Region: Big Lake
- Subdivision: Sanford Select Acres
HOA & financial
HOA
- Has HOA: No
Other
Other facts
- Road surface type: Paved
Price history
| Date | Event | Price |
|---|---|---|
| 8/21/2025 | Sold | $400,000+14.3%$191/sqft |
Source: | ||
| 7/21/2025 | Pending sale | $349,900$167/sqft |
Source: | ||
| 7/10/2025 | Price change | $349,900-9.1%$167/sqft |
Source: | ||
| 6/13/2025 | Listed for sale | $384,900+42.6%$184/sqft |
Source: | ||
| 11/18/2019 | Sold | $269,900$129/sqft |
Source: | ||
Public tax history
| Year | Property taxes | Tax assessment |
|---|---|---|
| 2024 | $4,300 | $341,490 -3% |
| 2023 | $4,300 +9.9% | $351,999 +4% |
| 2022 | $3,914 +6.6% | $338,483 +42.1% |
Find assessor info on the county website
Neighborhood: 55309
Nearby schools
GreatSchools rating
- 7/10Independence Elementary SchoolGrades: 3-5Distance: 1.5 mi
- 5/10Big Lake Middle SchoolGrades: 6-8Distance: 1.5 mi
- 9/10Big Lake Senior High SchoolGrades: 9-12Distance: 1.7 mi

Get pre-qualified for a loan
At Zillow Home Loans, we can pre-qualify you in as little as 5 minutes with no impact to your credit score.An equal housing lender. NMLS #10287.
Sell for more on Zillow
Get a free Zillow Showcase℠ listing and you could sell for .
$400,500
2% more+ $8,010
With Zillow Showcase(estimated)
$408,510