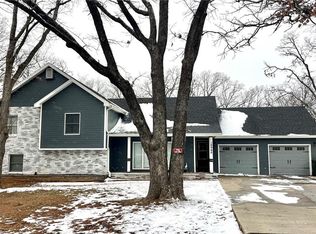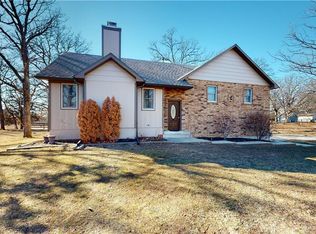Sold
Price Unknown
18976 S 1485th Rd, Nevada, MO 64772
4beds
2,560sqft
Single Family Residence
Built in 1993
0.38 Acres Lot
$310,700 Zestimate®
$--/sqft
$1,939 Estimated rent
Home value
$310,700
Estimated sales range
Not available
$1,939/mo
Zestimate® history
Loading...
Owner options
Explore your selling options
What's special
Imagine after a long stressful day at work being able to go home to an oasis as you sit on your large back deck with a retractable awning, watching the sunset & captivating views. Overlooking the open country side on two sides of the home you're sure to see wildlife & nature at it's best. The back yard of this 4 Bedroom, modern, move-in ready home is perfect for an outdoor firepit, or begin your winter seedlings in your very own greenhouse! The perfect convenience of being close to town on a paved road, makes this home highly sought after. Imagine preparing a feast in the beautiful modern chef's kitchen complete with marble/granite counters, double oven, gas cooktop and beautiful custom white cabinetry that has an open concept with the family room. The separate coffee bar is readily available to enjoy as you cozy up to the fireplace, or while watching the football game on the big screen. If you have little ones, the hidden play room is a fun little nook tucked away under the staircase for children to discover & have creative fun. A bonus room off the dining room provides a great space for a work at home office, or other family living space. As you move up to the second level you'll find each bedroom with ample space, storage and color options. The primary bedroom is something you might see on HGTV, with spa-like luxury features, size and color scheme, making it the room you could literally "dream" about! The owner hates leaving this home that they've always wanted, but due to a job relocation, it'll be the buyer's gain, making it the perfect home to begin a new year and new life in! Make your appointment today for a private showing and see yourself making this your very own forever home!
Zillow last checked: 8 hours ago
Listing updated: February 19, 2025 at 05:48pm
Listing Provided by:
Ginger Nance 620-224-6173,
Stutesman's Action Realty
Bought with:
SHANNON Eason, 1999012726
Shannon & Associates R.E.
Source: Heartland MLS as distributed by MLS GRID,MLS#: 2509706
Facts & features
Interior
Bedrooms & bathrooms
- Bedrooms: 4
- Bathrooms: 3
- Full bathrooms: 2
- 1/2 bathrooms: 1
Primary bedroom
- Features: All Carpet, Built-in Features, Ceiling Fan(s)
- Dimensions: 13 x 14
Bedroom 2
- Features: Carpet
- Level: Second
- Dimensions: 13 x 12
Bedroom 3
- Features: Carpet
- Level: Second
- Dimensions: 13 x 11
Bedroom 4
- Features: Carpet
- Level: Second
- Dimensions: 13 x 10
Primary bathroom
- Features: Built-in Features, Double Vanity, Separate Shower And Tub
- Dimensions: 12 x 12
Bathroom 2
- Level: Second
- Dimensions: 5 x 10
Dining room
- Features: Other, Wood Floor
- Level: Main
- Dimensions: 12 x 10
Family room
- Features: Ceiling Fan(s), Fireplace, Wood Floor
- Level: Main
- Dimensions: 13 x 17
Half bath
- Features: Ceramic Tiles
- Level: Main
- Dimensions: 5 x 6
Kitchen
- Features: Built-in Features, Indirect Lighting, Marble, Wood Floor
- Level: Main
- Dimensions: 24 x 13
Living room
- Features: All Carpet
- Level: Main
- Dimensions: 11 x 13
Other
- Features: Built-in Features
- Level: Upper
- Dimensions: 6 x 12
Other
- Level: Main
- Dimensions: 12 x 9
Utility room
- Features: Carpet
- Level: Main
- Dimensions: 8 x 11
Heating
- Heat Pump
Cooling
- Electric
Appliances
- Included: Cooktop, Dishwasher, Double Oven, Refrigerator, Stainless Steel Appliance(s), Water Purifier
- Laundry: Laundry Room, Main Level
Features
- Ceiling Fan(s), Custom Cabinets, Painted Cabinets, Vaulted Ceiling(s), Walk-In Closet(s)
- Flooring: Carpet, Tile, Wood
- Windows: Thermal Windows
- Basement: Crawl Space
- Number of fireplaces: 1
- Fireplace features: Gas, Gas Starter, Living Room
Interior area
- Total structure area: 2,560
- Total interior livable area: 2,560 sqft
- Finished area above ground: 2,560
Property
Parking
- Total spaces: 2
- Parking features: Attached, Garage Door Opener, Garage Faces Front
- Attached garage spaces: 2
Features
- Patio & porch: Deck, Covered
- Fencing: Privacy,Wood
Lot
- Size: 0.38 Acres
- Features: Corner Lot, Level
Details
- Additional structures: Greenhouse
- Parcel number: 181181400181811111
- Other equipment: See Remarks
Construction
Type & style
- Home type: SingleFamily
- Architectural style: Other
- Property subtype: Single Family Residence
Materials
- Frame, Vinyl Siding
- Roof: Composition
Condition
- Year built: 1993
Utilities & green energy
- Sewer: Public Sewer
- Water: PWS Dist
Community & neighborhood
Security
- Security features: Smoke Detector(s)
Location
- Region: Nevada
- Subdivision: Other
HOA & financial
HOA
- Has HOA: Yes
- Association name: Fall Creek Estates
Other
Other facts
- Listing terms: Cash,Conventional,FHA,USDA Loan,VA Loan
- Ownership: Private
- Road surface type: Paved
Price history
| Date | Event | Price |
|---|---|---|
| 2/19/2025 | Sold | -- |
Source: | ||
| 1/9/2025 | Pending sale | $324,900$127/sqft |
Source: | ||
| 11/12/2024 | Price change | $324,900-1.2%$127/sqft |
Source: | ||
| 10/9/2024 | Price change | $329,000-2.6%$129/sqft |
Source: | ||
| 9/24/2024 | Listed for sale | $337,900+16.9%$132/sqft |
Source: | ||
Public tax history
| Year | Property taxes | Tax assessment |
|---|---|---|
| 2025 | -- | $36,770 +14% |
| 2024 | $1,751 +0.6% | $32,260 +6.4% |
| 2023 | $1,741 +6.3% | $30,330 |
Find assessor info on the county website
Neighborhood: 64772
Nearby schools
GreatSchools rating
- 6/10Truman Elementary SchoolGrades: 3-5Distance: 2.5 mi
- 6/10Nevada Middle SchoolGrades: 6-8Distance: 2.7 mi
- 5/10Nevada High SchoolGrades: 9-12Distance: 2.5 mi
Schools provided by the listing agent
- Elementary: Nevada
- Middle: Nevada
- High: Nevada
Source: Heartland MLS as distributed by MLS GRID. This data may not be complete. We recommend contacting the local school district to confirm school assignments for this home.
Sell for more on Zillow
Get a Zillow Showcase℠ listing at no additional cost and you could sell for .
$310,700
2% more+$6,214
With Zillow Showcase(estimated)$316,914

