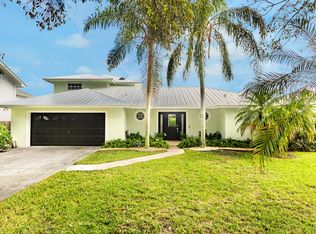Sold for $600,000
$600,000
18975 SE County Line Road, Tequesta, FL 33469
3beds
1,673sqft
Single Family Residence
Built in 1987
9,375 Square Feet Lot
$667,200 Zestimate®
$359/sqft
$5,179 Estimated rent
Home value
$667,200
$607,000 - $741,000
$5,179/mo
Zestimate® history
Loading...
Owner options
Explore your selling options
What's special
Highly motivated seller. Not your typical Tequesta 3/2. Soaring ceiling in the oversized great room with wood burning fireplace. New AC in 2019. New metal roof 2019. New impact glass and accordion shutters. New water heater 2023. Refinished Diamond Brite pool and new skimmer in 2023. Impact garage door. Freshly painted fascia. Bosch dishwasher and plenty of storage in the garage. Plenty of parking. The premix stucco is fiber reinforced for durability on the exterior and is easily painted. Split floor. NO HOA and can be used as a daily, weekly and monthly rental. Close to the beach, local shops and restaurants. Original owners have lovingly taken care of this beautiful home and ready for its new owners.
Zillow last checked: 8 hours ago
Listing updated: June 18, 2024 at 03:04am
Listed by:
Michelle Walgreen 561-972-1250,
Nicklaus Vance
Bought with:
Michelle Walgreen
NV Realty Group, LLC
Source: BeachesMLS,MLS#: RX-10957059 Originating MLS: Beaches MLS
Originating MLS: Beaches MLS
Facts & features
Interior
Bedrooms & bathrooms
- Bedrooms: 3
- Bathrooms: 2
- Full bathrooms: 2
Primary bedroom
- Description: All room sizes are approximate
- Level: M
- Area: 182
- Dimensions: 14 x 13
Kitchen
- Description: All room sizes are approximate
- Level: M
- Area: 112
- Dimensions: 14 x 8
Living room
- Description: All room sizes are approximate
- Level: M
- Area: 432
- Dimensions: 24 x 18
Heating
- Central, Fireplace(s)
Cooling
- Ceiling Fan(s), Central Air
Appliances
- Included: Dishwasher, Dryer, Electric Range, Refrigerator, Electric Water Heater
- Laundry: Inside
Features
- Ctdrl/Vault Ceilings, Entry Lvl Lvng Area, Split Bedroom
- Flooring: Ceramic Tile, Wood
- Windows: Impact Glass, Accordion Shutters (Partial), Panel Shutters (Partial), Impact Glass (Partial)
- Attic: Pull Down Stairs
- Has fireplace: Yes
Interior area
- Total structure area: 2,573
- Total interior livable area: 1,673 sqft
Property
Parking
- Total spaces: 2
- Parking features: 2+ Spaces, Circular Driveway, Garage - Attached
- Attached garage spaces: 2
- Has uncovered spaces: Yes
Features
- Stories: 1
- Patio & porch: Screened Patio
- Has private pool: Yes
- Pool features: In Ground
- Waterfront features: None
Lot
- Size: 9,375 sqft
- Features: < 1/4 Acre
Details
- Parcel number: 244042003000002502
- Zoning: R-2B
Construction
Type & style
- Home type: SingleFamily
- Architectural style: Contemporary
- Property subtype: Single Family Residence
Materials
- CBS, Stucco
- Roof: Metal
Condition
- Resale
- New construction: No
- Year built: 1987
Utilities & green energy
- Sewer: Public Sewer
- Water: Public
Community & neighborhood
Security
- Security features: Security System Owned
Community
- Community features: None
Location
- Region: Jupiter
- Subdivision: Riverview (south County)
Other
Other facts
- Listing terms: Cash,Conventional
Price history
| Date | Event | Price |
|---|---|---|
| 8/13/2025 | Listing removed | $4,200$3/sqft |
Source: Zillow Rentals Report a problem | ||
| 8/3/2025 | Listing removed | $830,000$496/sqft |
Source: | ||
| 7/30/2025 | Listed for rent | $4,200-20.8%$3/sqft |
Source: BeachesMLS #R11111434 Report a problem | ||
| 7/11/2025 | Price change | $830,000-0.6%$496/sqft |
Source: | ||
| 6/26/2025 | Price change | $835,000-0.6%$499/sqft |
Source: | ||
Public tax history
| Year | Property taxes | Tax assessment |
|---|---|---|
| 2024 | $3,451 +2.2% | $195,128 +3% |
| 2023 | $3,375 +3.4% | $189,445 +3% |
| 2022 | $3,264 +0.3% | $183,928 +3% |
Find assessor info on the county website
Neighborhood: 33469
Nearby schools
GreatSchools rating
- 3/10Hobe Sound Elementary SchoolGrades: PK-5Distance: 6.4 mi
- 4/10Murray Middle SchoolGrades: 6-8Distance: 12.3 mi
- 5/10South Fork High SchoolGrades: 9-12Distance: 11.4 mi
Schools provided by the listing agent
- Elementary: Hobe Sound Elementary School
- Middle: Murray Middle School
Source: BeachesMLS. This data may not be complete. We recommend contacting the local school district to confirm school assignments for this home.
Get a cash offer in 3 minutes
Find out how much your home could sell for in as little as 3 minutes with a no-obligation cash offer.
Estimated market value$667,200
Get a cash offer in 3 minutes
Find out how much your home could sell for in as little as 3 minutes with a no-obligation cash offer.
Estimated market value
$667,200
