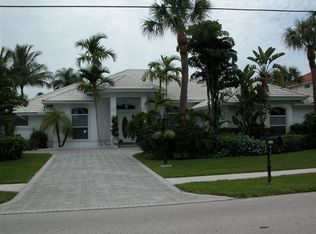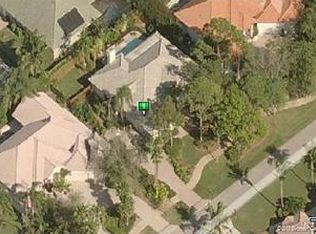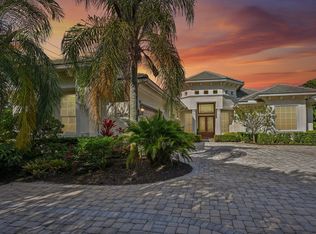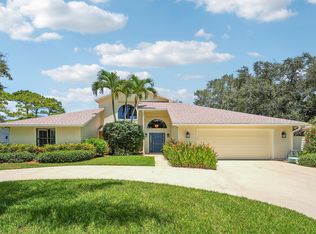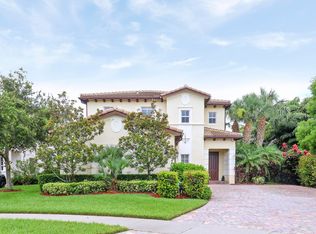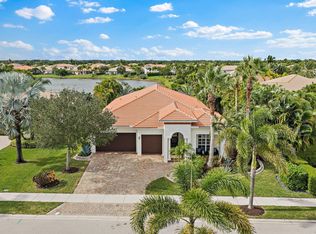EXQUISITE, CBS five-bedroom, three-bathroom pool home with a concrete tile roof replaced in 2023. In one of Jupiter's best-kept secrets-a serene, low-HOA community offering the added financial benefit of Martin County taxes. With a spacious layout, 3,000+ square feet of comfortable living and a private screened-in patio with heated pool, this residence is the epitome of South Florida living. Designed for both relaxation and entertaining, this home combines timeless elegance with everyday practicality.As you step through the front door, you're greeted by a light-filled interior that flows effortlessly from room to room. The foyer opens to a generous living area featuring large windows and views of the sunlit patio and pool. High ceilings and neutral tones create a welcoming and airy feel, while defined yet open living and dining spaces offer the perfect setting for both casual gatherings and formal entertaining.
The heart of this split floor plan homehas an open-concept kitchenthat seamlessly connects to the main living space. Whether you're prepping meals or hosting guests, the layout is both functional and elegant. Ample counter space, including a large island in the kitchen. The poolside views make it a joy to cook and gather here. Multiple access points draw you toward the outdoor space, creating a wonderful indoor-outdoor lifestyle.
The primary suite is a true retreat, set apart for privacy and comfort. It features two spacious walk-in closets and a beautiful ensuite with a spa soaking tub, double vanities, and generous natural light. This serene space offers the perfect spot to unwind at the end of the day.
Each of the guest bedrooms is comfortably sized, offering flexibility for family, visitors, or a home office setup. The two additional bathrooms are thoughtfully designed, ensuring privacy and functionality for guests and everyday living.
Step outside to your private, screened-in patio, where a pool and covered seating area await. Mature landscaping and adult foliage provide a lush, natural barrier, creating a secluded oasis perfect for enjoying your morning coffee or evening cocktail in peace. Whether you're hosting friends or enjoying a quiet afternoon, the outdoor space is a highlight of this home.
Additional features include hurricane panel shutters for full storm protection and a well-maintained, move-in-ready condition that offers true peace of mind. This home also offers a huge 2 car garage with plenty of storage. The home was lovingly cared for and is designed for effortless Florida living.
Located in a quiet, desirable community with low HOA fees, this neighborhood offers a laid-back lifestyle without compromising access to amenities and security.
Positioned just minutes from fine dining, boutique shopping, world-class golf, entertainment, and the pristine beaches of Jupiter, this home also offers easy access to I-95, the Turnpike, and Palm Beach International Airport, making it as convenient as it is charming.
Don't miss your chance to own this incredible Jupiter homeschedule your private showing today before it's gone!
Accepting backups
$1,175,000
18974 SE Jupiter River Drive, Jupiter, FL 33458
5beds
3,021sqft
Est.:
Single Family Residence
Built in 2003
0.28 Acres Lot
$1,108,800 Zestimate®
$389/sqft
$42/mo HOA
What's special
- 191 days |
- 168 |
- 3 |
Zillow last checked: 8 hours ago
Listing updated: October 29, 2025 at 11:32pm
Listed by:
Holly Meyer Lucas 561-631-0920,
Compass Florida, LLC (Jupiter),
Alex Michael Ordonez 941-504-7243,
Compass Florida, LLC (Jupiter)
Source: BeachesMLS,MLS#: RX-11095776 Originating MLS: Beaches MLS
Originating MLS: Beaches MLS
Facts & features
Interior
Bedrooms & bathrooms
- Bedrooms: 5
- Bathrooms: 3
- Full bathrooms: 3
Rooms
- Room types: Attic, Den/Office
Primary bedroom
- Level: M
- Area: 240 Square Feet
- Dimensions: 16 x 15
Bedroom 2
- Level: M
- Area: 144 Square Feet
- Dimensions: 12 x 12
Bedroom 3
- Level: M
- Area: 180 Square Feet
- Dimensions: 15 x 12
Bedroom 4
- Level: M
- Area: 143 Square Feet
- Dimensions: 11 x 13
Den
- Level: M
- Area: 132 Square Feet
- Dimensions: 12 x 11
Dining room
- Level: M
- Area: 216 Square Feet
- Dimensions: 12 x 18
Family room
- Level: M
- Area: 216 Square Feet
- Dimensions: 18 x 12
Kitchen
- Level: M
- Area: 256 Square Feet
- Dimensions: 16 x 16
Living room
- Level: M
- Area: 195 Square Feet
- Dimensions: 13 x 15
Heating
- Central, Electric
Cooling
- Ceiling Fan(s), Central Air, Electric
Appliances
- Included: Dishwasher, Disposal, Dryer, Microwave, Electric Range, Refrigerator, Reverse Osmosis Water Treatment, Washer, Electric Water Heater
- Laundry: Sink, Inside
Features
- Entry Lvl Lvng Area, Entrance Foyer, Kitchen Island, Pantry, Split Bedroom, Walk-In Closet(s), Central Vacuum
- Flooring: Carpet, Ceramic Tile
- Doors: French Doors
- Windows: Shutters, Panel Shutters (Complete), Storm Shutters
- Attic: Pull Down Stairs
Interior area
- Total structure area: 4,101
- Total interior livable area: 3,021 sqft
Property
Parking
- Total spaces: 2
- Parking features: 2+ Spaces, Drive - Decorative, Driveway, Garage - Attached, Auto Garage Open
- Attached garage spaces: 2
- Has uncovered spaces: Yes
Features
- Stories: 1
- Patio & porch: Covered Patio, Screened Patio
- Exterior features: Auto Sprinkler
- Has private pool: Yes
- Pool features: In Ground, Solar Heat
- Has view: Yes
- View description: Other
- Waterfront features: None
Lot
- Size: 0.28 Acres
- Features: < 1/4 Acre, 1/4 to 1/2 Acre
Details
- Parcel number: 224042005000001505
- Zoning: RES
Construction
Type & style
- Home type: SingleFamily
- Architectural style: Traditional
- Property subtype: Single Family Residence
Materials
- CBS, Concrete
- Roof: Concrete
Condition
- Resale
- New construction: No
- Year built: 2003
Utilities & green energy
- Sewer: Public Sewer
- Water: Public
- Utilities for property: Electricity Connected
Community & HOA
Community
- Features: Bike - Jog, Tennis Court(s), No Membership Avail
- Security: Security System Owned, Smoke Detector(s)
- Subdivision: Jupiter River Estates
HOA
- Has HOA: Yes
- Services included: Common Areas, Management Fees
- HOA fee: $42 monthly
- Application fee: $100
Location
- Region: Jupiter
Financial & listing details
- Price per square foot: $389/sqft
- Tax assessed value: $952,400
- Annual tax amount: $9,006
- Date on market: 6/2/2025
- Listing terms: Cash,Conventional,FHA,VA Loan
- Electric utility on property: Yes
Estimated market value
$1,108,800
$1.05M - $1.16M
$6,543/mo
Price history
Price history
| Date | Event | Price |
|---|---|---|
| 7/10/2025 | Price change | $1,175,000-4.1%$389/sqft |
Source: | ||
| 6/4/2025 | Listed for sale | $1,225,000+118.8%$405/sqft |
Source: | ||
| 5/14/2008 | Sold | $560,000+16.1%$185/sqft |
Source: Public Record Report a problem | ||
| 1/8/2004 | Sold | $482,500+543.3%$160/sqft |
Source: Public Record Report a problem | ||
| 2/5/2003 | Sold | $75,000+45.6%$25/sqft |
Source: Public Record Report a problem | ||
Public tax history
Public tax history
| Year | Property taxes | Tax assessment |
|---|---|---|
| 2024 | $9,006 +1.8% | $563,250 +3% |
| 2023 | $8,846 +3.5% | $546,845 +3% |
| 2022 | $8,549 -0.6% | $530,918 +3% |
Find assessor info on the county website
BuyAbility℠ payment
Est. payment
$7,971/mo
Principal & interest
$5883
Property taxes
$1635
Other costs
$453
Climate risks
Neighborhood: 33458
Nearby schools
GreatSchools rating
- 3/10Hobe Sound Elementary SchoolGrades: PK-5Distance: 6.3 mi
- 4/10Murray Middle SchoolGrades: 6-8Distance: 11.7 mi
- 5/10South Fork High SchoolGrades: 9-12Distance: 10.1 mi
Schools provided by the listing agent
- Elementary: Hobe Sound Elementary School
- Middle: Murray Middle School
- High: South Fork High School
Source: BeachesMLS. This data may not be complete. We recommend contacting the local school district to confirm school assignments for this home.
- Loading
