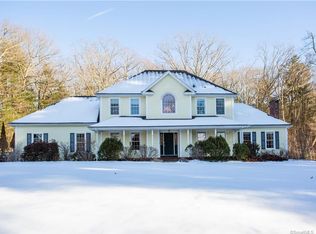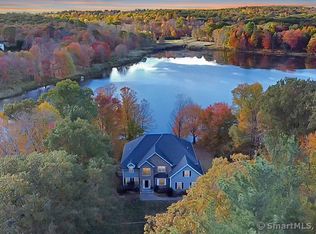Sold for $425,000 on 08/16/23
$425,000
1897 Weed Road, Torrington, CT 06790
3beds
1,848sqft
Single Family Residence
Built in 1978
1.66 Acres Lot
$471,500 Zestimate®
$230/sqft
$3,007 Estimated rent
Home value
$471,500
$448,000 - $495,000
$3,007/mo
Zestimate® history
Loading...
Owner options
Explore your selling options
What's special
Classic Contemporary rurally located on the far west edge of Torrington, close to the Goshen and Litchfield Town Lines. Peaceful setting with seasonal views of Timber Lake. This home offers tile flooring in the spacious eat-in kitchen and bathrooms in addition to shining strip oak flooring in all other rooms. Vaulted ceilings in Living Room, Dining Room and Primary Bedroom. Full sized Washer and Dryer are conveniently located on the bedroom level. Double garage is extra wide, which allows ample room between parked vehicle and wall. Front deck serves as the main entrance. Rear deck with fabric gazebo is accessible from Living Room or Kitchen and is the hub location for backyard enjoyment. Clever homeowner has some unique features in place: straps to hang a kayak, canoe, surfboard, whatever on garage ceiling; moveable pegboard panels for tools or other goods in garage and basement, two-way doors in garage and basement for easy passing of lumber, tools, toy, whatever; irrigation system for foundation plantings and vegetable garden - just attach a hose to bathe your plants! The next homeowner may find more helpful shortcuts. (NB Piano, gas grill and lawn mower can stay with property or can be remover prior to closing.)
Zillow last checked: 8 hours ago
Listing updated: August 16, 2023 at 06:17pm
Listed by:
Ileana Santore 860-307-0374,
Marrin Santore Realty LLC 860-567-4551
Bought with:
Theresa A. Maselli, RES.0792077
Berkshire Hathaway NE Prop.
Source: Smart MLS,MLS#: 170582412
Facts & features
Interior
Bedrooms & bathrooms
- Bedrooms: 3
- Bathrooms: 3
- Full bathrooms: 2
- 1/2 bathrooms: 1
Primary bedroom
- Features: Vaulted Ceiling(s), Full Bath, Walk-In Closet(s), Hardwood Floor
- Level: Upper
Bedroom
- Features: Hardwood Floor
- Level: Upper
Bedroom
- Features: Hardwood Floor
- Level: Upper
Dining room
- Features: Vaulted Ceiling(s), Hardwood Floor
- Level: Main
Kitchen
- Features: Tile Floor
- Level: Main
Living room
- Features: Vaulted Ceiling(s), Fireplace, Hardwood Floor
- Level: Main
Heating
- Baseboard, Other, Electric, Propane
Cooling
- Ductless
Appliances
- Included: Gas Range, Range Hood, Refrigerator, Dishwasher, Washer, Dryer, Electric Water Heater
- Laundry: Upper Level
Features
- Basement: Full
- Attic: None
- Number of fireplaces: 1
- Fireplace features: Insert
Interior area
- Total structure area: 1,848
- Total interior livable area: 1,848 sqft
- Finished area above ground: 1,848
Property
Parking
- Total spaces: 2
- Parking features: Attached, Paved
- Attached garage spaces: 2
- Has uncovered spaces: Yes
Features
- Patio & porch: Deck
- Exterior features: Garden
Lot
- Size: 1.66 Acres
- Features: Open Lot
Details
- Additional structures: Shed(s)
- Parcel number: 884781
- Zoning: R60
Construction
Type & style
- Home type: SingleFamily
- Architectural style: Contemporary
- Property subtype: Single Family Residence
Materials
- Wood Siding
- Foundation: Concrete Perimeter
- Roof: Asphalt
Condition
- New construction: No
- Year built: 1978
Utilities & green energy
- Sewer: Septic Tank
- Water: Well
Community & neighborhood
Location
- Region: Torrington
Price history
| Date | Event | Price |
|---|---|---|
| 8/16/2023 | Sold | $425,000+13.3%$230/sqft |
Source: | ||
| 8/8/2023 | Pending sale | $375,000$203/sqft |
Source: | ||
| 7/8/2023 | Listed for sale | $375,000+78.6%$203/sqft |
Source: | ||
| 6/27/2013 | Sold | $210,000$114/sqft |
Source: | ||
Public tax history
| Year | Property taxes | Tax assessment |
|---|---|---|
| 2025 | $11,132 +77.1% | $289,520 +121% |
| 2024 | $6,284 +0% | $130,990 |
| 2023 | $6,282 +1.7% | $130,990 |
Find assessor info on the county website
Neighborhood: 06790
Nearby schools
GreatSchools rating
- 6/10Forbes SchoolGrades: 4-5Distance: 3.4 mi
- 3/10Torrington Middle SchoolGrades: 6-8Distance: 6.9 mi
- 2/10Torrington High SchoolGrades: 9-12Distance: 4.5 mi
Schools provided by the listing agent
- Middle: Torrington
Source: Smart MLS. This data may not be complete. We recommend contacting the local school district to confirm school assignments for this home.

Get pre-qualified for a loan
At Zillow Home Loans, we can pre-qualify you in as little as 5 minutes with no impact to your credit score.An equal housing lender. NMLS #10287.
Sell for more on Zillow
Get a free Zillow Showcase℠ listing and you could sell for .
$471,500
2% more+ $9,430
With Zillow Showcase(estimated)
$480,930
