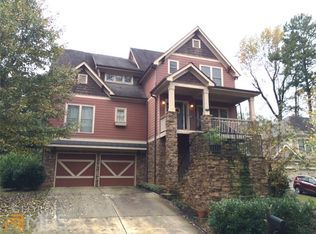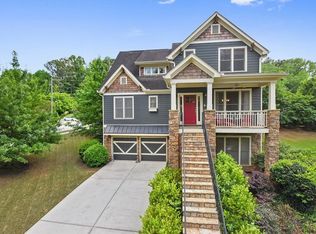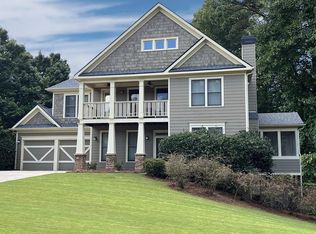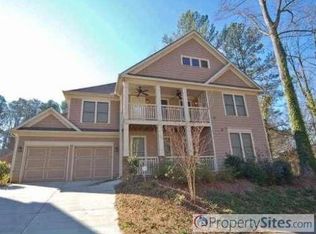Real Living is having it all! You'll love coming home to this beautiful & spacious Craftman home. Open floor plan offers every convenience of today's busy lifestyle. Fantastic for entertaining family and friends. Oversized rooms throughout, upgrades everywhere - you'll want to move right in! Great times continue outside from the storybook front porch and back porch overlooking the beautifully landscaped backyard...you'll be grilling all season long. Ready for an evening out? You're only minutes from downtown Decatur, Oakhurst Village, and EAV!
This property is off market, which means it's not currently listed for sale or rent on Zillow. This may be different from what's available on other websites or public sources.



