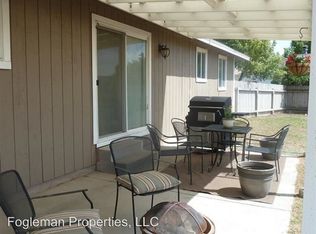Sold
Price Unknown
1897 SE Hamilton Rd, Mountain Home, ID 83647
3beds
2baths
1,512sqft
Single Family Residence
Built in 2000
1.44 Acres Lot
$468,700 Zestimate®
$--/sqft
$2,097 Estimated rent
Home value
$468,700
$445,000 - $492,000
$2,097/mo
Zestimate® history
Loading...
Owner options
Explore your selling options
What's special
Nestled on a generous 1.44-acre lot, this remarkable 3-bedroom, 2-bathroom house offers a serene and luxurious living experience. NEW ROOF installed in November! With breathtaking views of the majestic Bennett Mountain, this property presents an ideal blend of natural beauty and modern comfort. The meticulously designed interior, coupled with outdoor amenities, creates a haven for relaxation and entertainment. Three generously sized bedrooms provide comfort and privacy for the entire family. The heart of the home boasts a modern kitchen with sleek granite countertops and top-of-the-line stainless steel appliances. A culinary enthusiast's dream come true. The open-concept design is accentuated by vaulted ceilings, creating an airy and expansive ambiance throughout the living spaces. Indulge in the opulent master bathroom, featuring a renovated design complete with heated floors for an added touch of luxury. Ample space for vehicles and storage in the three-car garage.
Zillow last checked: 8 hours ago
Listing updated: January 29, 2024 at 08:33am
Listed by:
Connie Clark 208-789-6463,
Keller Williams Realty Southwest Idaho
Bought with:
Kristin Myers
Keller Williams Realty Boise
Source: IMLS,MLS#: 98888606
Facts & features
Interior
Bedrooms & bathrooms
- Bedrooms: 3
- Bathrooms: 2
- Main level bathrooms: 2
- Main level bedrooms: 3
Primary bedroom
- Level: Main
Bedroom 2
- Level: Main
Bedroom 3
- Level: Main
Heating
- Forced Air
Cooling
- Central Air
Appliances
- Included: Electric Water Heater, Tank Water Heater, Dishwasher, Disposal, Oven/Range Built-In, Refrigerator
Features
- Bath-Master, Bed-Master Main Level, Split Bedroom, Great Room, Double Vanity, Walk-In Closet(s), Breakfast Bar, Granite Counters, Laminate Counters, Number of Baths Main Level: 2
- Flooring: Carpet, Engineered Wood Floors, Vinyl
- Has basement: No
- Has fireplace: Yes
- Fireplace features: Insert
Interior area
- Total structure area: 1,512
- Total interior livable area: 1,512 sqft
- Finished area above ground: 1,512
Property
Parking
- Total spaces: 3
- Parking features: Attached
- Attached garage spaces: 3
Accessibility
- Accessibility features: Roll In Shower
Features
- Levels: One
- Fencing: Fence/Livestock,Wood
- Has view: Yes
Lot
- Size: 1.44 Acres
- Dimensions: 430' x 146'
- Features: 1 - 4.99 AC, Garden, Views, Chickens, Rolling Slope, Auto Sprinkler System, Full Sprinkler System
Details
- Additional structures: Shed(s)
- Parcel number: RP002100010030A
Construction
Type & style
- Home type: SingleFamily
- Property subtype: Single Family Residence
Materials
- Brick, Frame, HardiPlank Type
- Foundation: Crawl Space
- Roof: Architectural Style
Condition
- Year built: 2000
Utilities & green energy
- Sewer: Septic Tank
- Water: Well
- Utilities for property: Cable Connected, Broadband Internet
Community & neighborhood
Community
- Community features: Gated
Location
- Region: Mountain Home
- Subdivision: South Hills Est
Other
Other facts
- Listing terms: Cash,Consider All,Conventional,FHA,USDA Loan,VA Loan
- Ownership: Fee Simple
Price history
Price history is unavailable.
Public tax history
| Year | Property taxes | Tax assessment |
|---|---|---|
| 2025 | $106 -90.8% | $457,447 +7.1% |
| 2024 | $1,147 -34.1% | $426,992 |
| 2023 | $1,740 +24.7% | $426,992 -51.5% |
Find assessor info on the county website
Neighborhood: 83647
Nearby schools
GreatSchools rating
- 3/10West Elementary SchoolGrades: PK-4Distance: 3.7 mi
- NAMountain Home Junior High SchoolGrades: 7-8Distance: 3.3 mi
- 4/10Mountain Home Sr High SchoolGrades: 9-12Distance: 3.4 mi
Schools provided by the listing agent
- Elementary: West - Mtn Home
- Middle: Mtn Home
- High: Mountain Home
- District: Mountain Home School District #193
Source: IMLS. This data may not be complete. We recommend contacting the local school district to confirm school assignments for this home.
