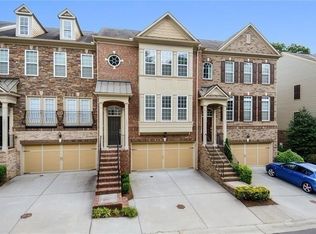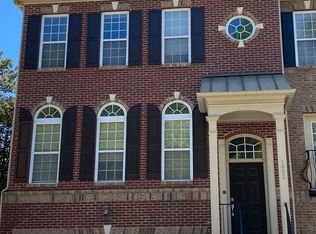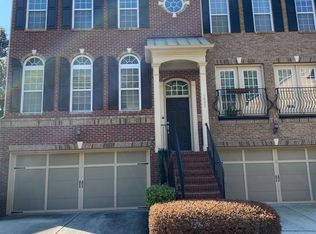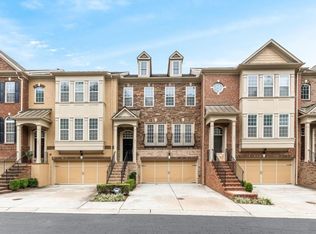Closed
$521,000
1897 Ridgemont Ln, Decatur, GA 30033
3beds
1,900sqft
Townhouse
Built in 2009
958.32 Square Feet Lot
$499,000 Zestimate®
$274/sqft
$2,718 Estimated rent
Home value
$499,000
$474,000 - $524,000
$2,718/mo
Zestimate® history
Loading...
Owner options
Explore your selling options
What's special
Shhhh! Don't tell one of Atlanta's best kept secrets! This beautifully maintained townhome is just around the corner from Toco Hill Shopping Center, minutes from downtown Decatur, Virginia-Highland, Midtown, Lenox, Buckhead-its an amazing location! Walk to the Emory Clairmont campus, South Peachtree Creek Trail, Mason Mill Park, Dekalh County Library, the Tennis Center and more from this spacious end-unit townhouse. Truly a great find for anyone wanting proximity to the city's top destinations while also prizing privacy and a quiet neighborhood. There's plenty of space with nearly 2,000 square feet on three levels. Entertain or relax in the main floor's open-concept living area with gas fireplace or out on the newly renovated deck. Enjoy the roomy kitchen featuring stainless steel appliances and granite countertops. Upstairs, the primary bedroom, with expansive views over the treetops, opens onto the ensuite bath with separate soaking tub and large walk-in closet. The secondary bedroom also has an ensuite bath and a walk-in closet. Downstairs, a third bedroom--with full bath adjacent--offers flexibility as a guest room, in-home office, exercise space or a combination. It opens onto a peaceful outdoor area that could be fenced for even greater privacy. The garage offers parking for two cars and storage space as well. The well managed community nestles at the top of the hill between Mason Mill and Thomson Parks, and is notable for its attention to landscaping and maintenance of the common areas. Don't miss this opportunity to live so comfortably both in --and out --of the city!
Zillow last checked: 8 hours ago
Listing updated: June 09, 2023 at 12:28pm
Listed by:
Greg Barnard 706-453-6090,
Harry Norman Realtors
Bought with:
Catherine Beadles, 392353
RE/MAX Metro Atlanta
Source: GAMLS,MLS#: 10155535
Facts & features
Interior
Bedrooms & bathrooms
- Bedrooms: 3
- Bathrooms: 4
- Full bathrooms: 3
- 1/2 bathrooms: 1
Dining room
- Features: Dining Rm/Living Rm Combo
Kitchen
- Features: Kitchen Island, Solid Surface Counters
Heating
- Central, Forced Air, Natural Gas
Cooling
- Central Air, Electric, Zoned
Appliances
- Included: Dishwasher, Double Oven, Gas Water Heater, Microwave, Refrigerator
- Laundry: Upper Level
Features
- Double Vanity, Other, Separate Shower
- Flooring: Hardwood
- Windows: Double Pane Windows
- Basement: None
- Number of fireplaces: 1
- Fireplace features: Family Room, Gas Log
- Common walls with other units/homes: 1 Common Wall,End Unit
Interior area
- Total structure area: 1,900
- Total interior livable area: 1,900 sqft
- Finished area above ground: 1,900
- Finished area below ground: 0
Property
Parking
- Parking features: Garage, Garage Door Opener
- Has garage: Yes
Features
- Levels: Three Or More
- Stories: 3
- Patio & porch: Deck
- Body of water: None
Lot
- Size: 958.32 sqft
- Features: Other
Details
- Parcel number: 18 104 02 091
Construction
Type & style
- Home type: Townhouse
- Architectural style: Brick Front,Traditional
- Property subtype: Townhouse
- Attached to another structure: Yes
Materials
- Brick, Other
- Foundation: Block, Slab
- Roof: Composition
Condition
- Resale
- New construction: No
- Year built: 2009
Utilities & green energy
- Sewer: Public Sewer
- Water: Public
- Utilities for property: Cable Available, Electricity Available, Natural Gas Available, Sewer Available, Sewer Connected, Underground Utilities, Water Available
Community & neighborhood
Security
- Security features: Smoke Detector(s)
Community
- Community features: Sidewalks, Street Lights, Near Shopping
Location
- Region: Decatur
- Subdivision: Overlook At Clairmont
HOA & financial
HOA
- Has HOA: Yes
- HOA fee: $4,080 annually
- Services included: Insurance, Maintenance Structure, Maintenance Grounds, Management Fee, Pest Control, Reserve Fund
Other
Other facts
- Listing agreement: Exclusive Right To Sell
- Listing terms: Conventional
Price history
| Date | Event | Price |
|---|---|---|
| 6/9/2023 | Sold | $521,000+5.3%$274/sqft |
Source: | ||
| 5/10/2023 | Pending sale | $495,000$261/sqft |
Source: | ||
| 5/3/2023 | Listed for sale | $495,000+24.5%$261/sqft |
Source: | ||
| 10/20/2016 | Sold | $397,500$209/sqft |
Source: | ||
| 9/19/2016 | Pending sale | $397,500$209/sqft |
Source: RE/MAX METRO ATLANTA #8067984 Report a problem | ||
Public tax history
| Year | Property taxes | Tax assessment |
|---|---|---|
| 2025 | $6,363 -5.2% | $197,240 -0.6% |
| 2024 | $6,713 +21.7% | $198,440 +0.2% |
| 2023 | $5,516 +4.1% | $197,960 +21.7% |
Find assessor info on the county website
Neighborhood: 30033
Nearby schools
GreatSchools rating
- 5/10Briar Vista Elementary SchoolGrades: PK-5Distance: 1.5 mi
- 5/10Druid Hills Middle SchoolGrades: 6-8Distance: 2.5 mi
- 6/10Druid Hills High SchoolGrades: 9-12Distance: 0.9 mi
Schools provided by the listing agent
- Elementary: Briar Vista
- Middle: Druid Hills
- High: Druid Hills
Source: GAMLS. This data may not be complete. We recommend contacting the local school district to confirm school assignments for this home.
Get a cash offer in 3 minutes
Find out how much your home could sell for in as little as 3 minutes with a no-obligation cash offer.
Estimated market value$499,000
Get a cash offer in 3 minutes
Find out how much your home could sell for in as little as 3 minutes with a no-obligation cash offer.
Estimated market value
$499,000



