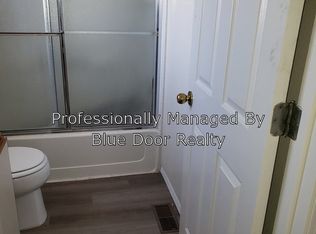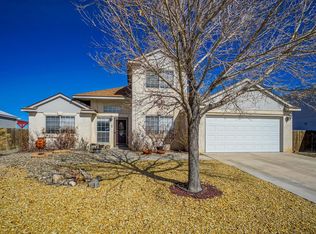SELLER OFFERING $5000.in Concessions with an acceptable Offer ! Welcome to this beautifully maintained home located on a quiet cul-de-sac in the highly desirable North Hills neighborhood. This spacious Home offers a comfortable layout perfect for both everyday living & entertaining. The home features backyard access w/ a large asphalt RV parking area. As an extra bonus, the backyard includes a large Tuff Shed that's less than three years old, providing additional storage space. All appliances convey w/the home, including a newer refrigerator. There is no polybutylene plumbing, and the property is equipped w/ a Newer refrigerated air system, perfect for staying cool during the hot summer months. With its great location, modern updates, & functional space, this is a great place to call hom
This property is off market, which means it's not currently listed for sale or rent on Zillow. This may be different from what's available on other websites or public sources.

