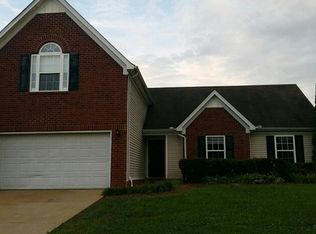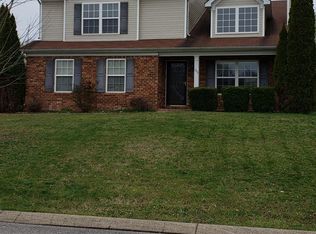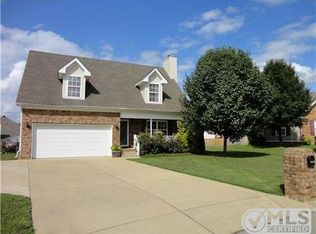Closed
$420,000
1897 Portway Rd, Spring Hill, TN 37174
3beds
1,389sqft
Single Family Residence, Residential
Built in 2004
0.29 Acres Lot
$416,900 Zestimate®
$302/sqft
$1,987 Estimated rent
Home value
$416,900
$396,000 - $438,000
$1,987/mo
Zestimate® history
Loading...
Owner options
Explore your selling options
What's special
BRAND NEW To-the-slab renovation! LVT throughout main areas, new fixtures everywhere, new paint, new Quartz countertops and brand new kitchen and bathroom cabinets! New house components: HVAC, Windows, Roof, Water Heater, Gutters, Plumbing Fixtures, Electrical. That oh-so-hard to find under $425,000, single family home on one level with Williamson County Schools. Mere minutes from the up and coming June Lake, minutes from the proposed USTA Spring Hill tennis and pickleball facility, the Longview Recreation center and tons of shopping!
Zillow last checked: 8 hours ago
Listing updated: November 07, 2023 at 10:40am
Listing Provided by:
Whitney Srouji 615-364-1582,
Kerr & Co. Realty
Bought with:
Barbara Mahy, 337391
Keller Williams Realty
Source: RealTracs MLS as distributed by MLS GRID,MLS#: 2583443
Facts & features
Interior
Bedrooms & bathrooms
- Bedrooms: 3
- Bathrooms: 2
- Full bathrooms: 2
- Main level bedrooms: 3
Bedroom 1
- Features: Walk-In Closet(s)
- Level: Walk-In Closet(s)
- Area: 168 Square Feet
- Dimensions: 12x14
Bedroom 2
- Features: Extra Large Closet
- Level: Extra Large Closet
- Area: 110 Square Feet
- Dimensions: 10x11
Bedroom 3
- Features: Extra Large Closet
- Level: Extra Large Closet
- Area: 120 Square Feet
- Dimensions: 10x12
Kitchen
- Features: Eat-in Kitchen
- Level: Eat-in Kitchen
- Area: 200 Square Feet
- Dimensions: 20x10
Living room
- Area: 300 Square Feet
- Dimensions: 15x20
Heating
- Central, Electric
Cooling
- Electric
Appliances
- Included: Dishwasher, Disposal, Microwave, Electric Oven, Electric Range
Features
- Ceiling Fan(s), Storage, Walk-In Closet(s), Primary Bedroom Main Floor
- Flooring: Carpet, Laminate
- Basement: Slab
- Number of fireplaces: 1
- Fireplace features: Living Room
Interior area
- Total structure area: 1,389
- Total interior livable area: 1,389 sqft
- Finished area above ground: 1,389
Property
Parking
- Total spaces: 2
- Parking features: Garage Faces Front
- Attached garage spaces: 2
Features
- Levels: One
- Stories: 1
- Patio & porch: Porch, Covered, Patio
Lot
- Size: 0.29 Acres
- Dimensions: 125 x 130
- Features: Level
Details
- Parcel number: 094167E F 01900 00011167L
- Special conditions: Standard
- Other equipment: Air Purifier
Construction
Type & style
- Home type: SingleFamily
- Architectural style: Ranch
- Property subtype: Single Family Residence, Residential
Materials
- Brick, Vinyl Siding
- Roof: Shingle
Condition
- New construction: No
- Year built: 2004
Utilities & green energy
- Sewer: Public Sewer
- Water: Public
- Utilities for property: Electricity Available, Water Available, Underground Utilities
Community & neighborhood
Location
- Region: Spring Hill
- Subdivision: Ridgeport Sec 6
HOA & financial
HOA
- Has HOA: Yes
- HOA fee: $17 monthly
- Amenities included: Underground Utilities
- Services included: Maintenance Grounds
Price history
| Date | Event | Price |
|---|---|---|
| 3/15/2025 | Listing removed | $2,100$2/sqft |
Source: Zillow Rentals Report a problem | ||
| 3/3/2025 | Price change | $2,100-4.3%$2/sqft |
Source: Zillow Rentals Report a problem | ||
| 2/25/2025 | Listed for rent | $2,195-0.2%$2/sqft |
Source: Zillow Rentals Report a problem | ||
| 10/14/2024 | Listing removed | $2,200$2/sqft |
Source: Zillow Rentals Report a problem | ||
| 2/8/2024 | Listing removed | -- |
Source: Zillow Rentals Report a problem | ||
Public tax history
| Year | Property taxes | Tax assessment |
|---|---|---|
| 2024 | $1,662 +16.3% | $64,725 |
| 2023 | $1,429 | $64,725 |
| 2022 | $1,429 -2.4% | $64,725 |
Find assessor info on the county website
Neighborhood: 37174
Nearby schools
GreatSchools rating
- 8/10Longview Elementary SchoolGrades: PK-5Distance: 0.3 mi
- 9/10Heritage Middle SchoolGrades: 6-8Distance: 1.9 mi
- 10/10Independence High SchoolGrades: 9-12Distance: 4.4 mi
Schools provided by the listing agent
- Elementary: Longview Elementary School
- Middle: Heritage Middle School
- High: Independence High School
Source: RealTracs MLS as distributed by MLS GRID. This data may not be complete. We recommend contacting the local school district to confirm school assignments for this home.
Get a cash offer in 3 minutes
Find out how much your home could sell for in as little as 3 minutes with a no-obligation cash offer.
Estimated market value
$416,900
Get a cash offer in 3 minutes
Find out how much your home could sell for in as little as 3 minutes with a no-obligation cash offer.
Estimated market value
$416,900


