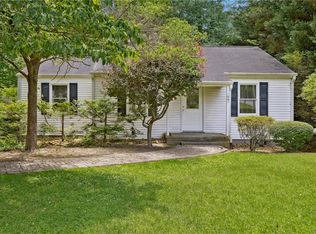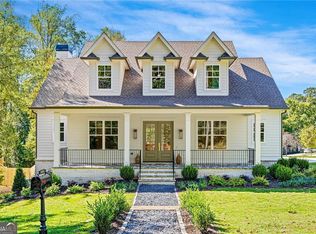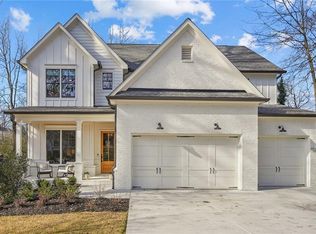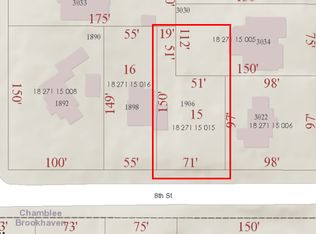Stunning home in sought after Brookhaven community! If you think more is better, you will certainly find it in this home. This gorgeous home features 6 bedrooms (or 7 BR if you choose to put a closet in the large bonus room upstairs), 5 bathrooms and in-law suite with a full kitchen. There are 2 fireplaces, one in the family room and the other in the bonus room with the breakfast bar. Gorgeous gourmet kitchen on main with stainless high-end appliances and granite. In-law / au pair suite floorplan is the footprint of the entire house with hardwoods and light galore on lower level. Enjoy the outdoor living on the screened-in porch, deck overlooking large leveled yard with Peach trees and salt-water pool! This home has so much to offer with primetime location, tons of beneficial features, overall space and excellent school district. Copyright Georgia MLS. All rights reserved. Information is deemed reliable but not guaranteed.
This property is off market, which means it's not currently listed for sale or rent on Zillow. This may be different from what's available on other websites or public sources.



