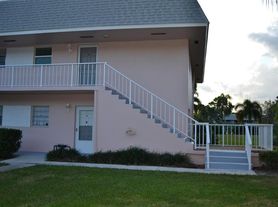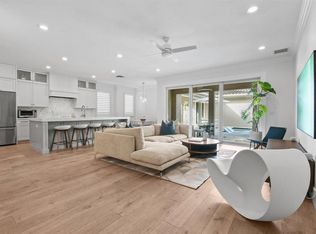Beautiful, private waterfall pool home is ready to be your oasis. With 4 BR's, 3 BA's, 3 car garage, LR, DR, FR and an office. Large fenced in yard lined with Podocarpus hedge for total privacy and a mature avocado tree, this home checks all the boxes. Solidly built with foam filled CBS construction with double pane hurricane windows, it features 9 ft ceilings in the BR's/BA's, 12 ft ceiling in main rooms and 14 ft ceiling in the entry making all the rooms feel huge. The oversized saltwater pool features a sun shelf, waterfall grotto with seating, and new heat pump. Freshly painted and upgrades galore. Situated on a quiet cul-de-sac street with no power poles or high voltage lines, just 3 miles from I-95. In Martin County with a Jupiter address, the neighborhood offers tennis and pickleball courts. NEW metal roof 5/2025. Room for up to a 18' hull boat or 6' trailer (not including the hitch frame) can be parked on side of house, so long as not visible from the street. This home is fully furnished (like VRBO including linens, dishes, cookware). MBR has King, BR 3 has 2 Twins, BR 4 has Queen. BR 2 have Full and Twin (can be bunks).
We are looking for a "SEASONAL" rental from Nov 2025 - April 2026 for $12,000 per month. Then we will be looking for an "OFF SEASONAL" rental from May 2026 - Oct 2026 for $7,500 per month. Other time periods are negotiable! We would also consider an "ANNUAL" rental for $8,500 per month.
House for rent
$12,000/mo
18969 SE Kokomo Ln, Jupiter, FL 33458
4beds
2,779sqft
Price may not include required fees and charges.
Singlefamily
Available Thu Jan 1 2026
Central air, electric, ceiling fan
Common area laundry
5 Attached garage spaces parking
Electric, central
What's special
Waterfall grotto with seatingMature avocado tree
- 82 days |
- -- |
- -- |
Zillow last checked: 8 hours ago
Listing updated: December 09, 2025 at 04:40am
Travel times
Facts & features
Interior
Bedrooms & bathrooms
- Bedrooms: 4
- Bathrooms: 3
- Full bathrooms: 3
Rooms
- Room types: Family Room, Workshop
Heating
- Electric, Central
Cooling
- Central Air, Electric, Ceiling Fan
Appliances
- Included: Dishwasher, Disposal, Dryer, Microwave, Oven, Refrigerator, Washer
- Laundry: Common Area, In Unit, Sink
Features
- Ceiling Fan(s), Entrance Foyer, Pantry, Pull Down Stairs, Roman Tub, Split Bedroom, Volume Ceilings, Walk-In Closet(s)
- Flooring: Carpet
- Attic: Yes
- Furnished: Yes
Interior area
- Total interior livable area: 2,779 sqft
Video & virtual tour
Property
Parking
- Total spaces: 5
- Parking features: Attached, Driveway, Covered
- Has attached garage: Yes
- Details: Contact manager
Features
- Stories: 1
- Exterior features: 2 Or More Spaces, Attached, Attic, Common Area, Cul-De-Sac, Den/Library/Office, Driveway, Electric Water Heater, Entrance Foyer, Fire Alarm, Floor Covering: Ceramic, Flooring: Ceramic, Fruit Trees, Garage Door Opener, Garden, Heating system: Central, Heating: Electric, Ice Maker, Laundry, Limited # Of Vehicle, Lot Features: Cul-De-Sac, No Rv/Boats, Pantry, Patio, Pickleball, Pull Down Stairs, Recreation Facilities, Roman Tub, Sidewalks, Sink, Skylight(s), Smoke Detector(s), Split Bedroom, Storage Room, Street Lights, Tennis Court(s), View Type: Garden, View Type: Pool, Volume Ceilings, Walk-In Closet(s), Water Purifier
- Has private pool: Yes
Details
- Parcel number: 224042005000011200
Construction
Type & style
- Home type: SingleFamily
- Property subtype: SingleFamily
Condition
- Year built: 2003
Community & HOA
Community
- Features: Tennis Court(s)
HOA
- Amenities included: Pool, Tennis Court(s)
Location
- Region: Jupiter
Financial & listing details
- Lease term: Month To Month
Price history
| Date | Event | Price |
|---|---|---|
| 9/19/2025 | Listed for rent | $12,000+60%$4/sqft |
Source: BeachesMLS #R11125298 | ||
| 5/18/2025 | Listing removed | $7,500$3/sqft |
Source: BeachesMLS #R11087559 | ||
| 5/5/2025 | Listed for rent | $7,500$3/sqft |
Source: BeachesMLS #R11087559 | ||
| 1/24/2025 | Sold | $1,155,000-11.1%$416/sqft |
Source: | ||
| 1/14/2025 | Pending sale | $1,299,000$467/sqft |
Source: | ||
Neighborhood: 33458
Nearby schools
GreatSchools rating
- 3/10Hobe Sound Elementary SchoolGrades: PK-5Distance: 6.3 mi
- 4/10Murray Middle SchoolGrades: 6-8Distance: 11.6 mi
- 5/10South Fork High SchoolGrades: 9-12Distance: 9.9 mi

