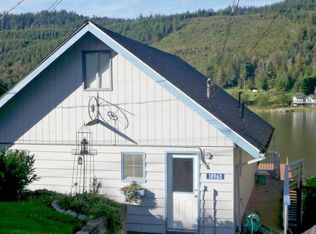80 feet of Low Bank waterfront on the coveted West side of Big Lake w/private dock! Main floor features sweeping wall of windows, spacious kitchen, 5 BR's, 30 x 25 living rm, large dining rm that opens to expansive deck, wood burning fireplace and full bath, Lower level features second kitchen, family room w/fireplace, bedroom, laundry, & full bath. Additional 40 x 45 foot unfinished basement w/access to the lake to store all your gear. Great dock & boat lift round out this gem of a property.
This property is off market, which means it's not currently listed for sale or rent on Zillow. This may be different from what's available on other websites or public sources.

