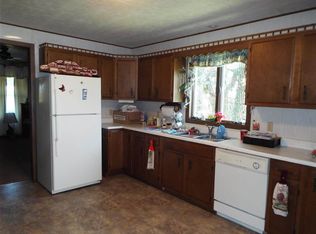Sold for $305,000
$305,000
18968 Hurd Rd, Prophetstown, IL 61277
4beds
1,916sqft
Single Family Residence
Built in 1920
2.38 Acres Lot
$315,000 Zestimate®
$159/sqft
$1,934 Estimated rent
Home value
$315,000
$239,000 - $416,000
$1,934/mo
Zestimate® history
Loading...
Owner options
Explore your selling options
What's special
Welcome to country living at its finest! This charming home sits on a sprawling 2.38-acre lot, offering the perfect blend of comfort and functionality. The four-bedroom, two-and-a-half-bath residence features a beautiful main floor master with wood cathedral ceilings, creating a cozy and warm sanctuary. Recent upgrades include a new septic system (2020), air conditioner (2020), furnace (2021), and a backup generator (2021). The roof and chimney cap were replaced in 2022, and energy-efficient solar panels help keep utility costs in check. The property's standout feature is its impressive 40' x 60' pole barn, complete with a heated office, workshop, and an attached two-car garage with concrete floors. A second 24' x 40' pole barn provides additional storage space for all your toys and tools. This well-maintained home combines modern amenities with rural charm, making it perfect for those seeking space, sustainability, and serenity.
Zillow last checked: 8 hours ago
Listing updated: September 26, 2025 at 05:24pm
Listed by:
Philip Toldo 815-742-9098,
Black Castle Properties
Bought with:
NON-NWIAR Member
Northwest Illinois Alliance Of Realtors®
Source: NorthWest Illinois Alliance of REALTORS®,MLS#: 202500413
Facts & features
Interior
Bedrooms & bathrooms
- Bedrooms: 4
- Bathrooms: 3
- Full bathrooms: 2
- 1/2 bathrooms: 1
- Main level bathrooms: 2
- Main level bedrooms: 1
Primary bedroom
- Level: Main
- Area: 480
- Dimensions: 20 x 24
Bedroom 2
- Level: Upper
- Area: 99
- Dimensions: 11 x 9
Bedroom 3
- Level: Upper
- Area: 130
- Dimensions: 13 x 10
Bedroom 4
- Level: Upper
- Area: 121
- Dimensions: 11 x 11
Dining room
- Level: Main
- Area: 108
- Dimensions: 12 x 9
Family room
- Level: Main
- Area: 135
- Dimensions: 15 x 9
Kitchen
- Level: Main
- Area: 168
- Dimensions: 14 x 12
Living room
- Level: Main
- Area: 168
- Dimensions: 14 x 12
Heating
- Forced Air, Natural Gas, Propane
Cooling
- Central Air
Appliances
- Included: Dishwasher, Microwave, Refrigerator, Stove/Cooktop, Water Softener, LP Gas Tank, Electric Water Heater
- Laundry: Main Level
Features
- Basement: Full
- Number of fireplaces: 1
- Fireplace features: Gas
Interior area
- Total structure area: 1,916
- Total interior livable area: 1,916 sqft
- Finished area above ground: 1,916
- Finished area below ground: 0
Property
Parking
- Total spaces: 5
- Parking features: Detached
- Garage spaces: 5
Features
- Levels: Two
- Stories: 2
- Patio & porch: Deck
Lot
- Size: 2.38 Acres
- Features: Rural
Details
- Additional structures: Outbuilding
- Parcel number: 2126400006
- Other equipment: Generator
Construction
Type & style
- Home type: SingleFamily
- Property subtype: Single Family Residence
Materials
- Vinyl
- Roof: Shingle
Condition
- Year built: 1920
Utilities & green energy
- Electric: Circuit Breakers
- Sewer: Septic Tank
- Water: Well
Community & neighborhood
Location
- Region: Prophetstown
- Subdivision: IL
Other
Other facts
- Price range: $305K - $305K
- Ownership: Fee Simple
Price history
| Date | Event | Price |
|---|---|---|
| 9/26/2025 | Sold | $305,000-4.7%$159/sqft |
Source: | ||
| 9/2/2025 | Pending sale | $319,900$167/sqft |
Source: | ||
| 8/26/2025 | Price change | $319,900-1.5%$167/sqft |
Source: | ||
| 8/1/2025 | Price change | $324,900+8.7%$170/sqft |
Source: | ||
| 5/22/2025 | Pending sale | $299,000$156/sqft |
Source: | ||
Public tax history
| Year | Property taxes | Tax assessment |
|---|---|---|
| 2024 | $5,339 +12.6% | $75,977 +9.7% |
| 2023 | $4,740 +13% | $69,278 +13.6% |
| 2022 | $4,196 +10.3% | $61,011 +9.8% |
Find assessor info on the county website
Neighborhood: 61277
Nearby schools
GreatSchools rating
- 5/10Tampico Elementary SchoolGrades: PK-5Distance: 5.6 mi
- 9/10Tampico Middle SchoolGrades: 6-8Distance: 6.1 mi
- 4/10Prophetstown High SchoolGrades: 9-12Distance: 6.1 mi
Schools provided by the listing agent
- Elementary: Other/Outside Area
- Middle: Other/Outside Area
- High: Other/Outside Area
- District: Other/Outside Area
Source: NorthWest Illinois Alliance of REALTORS®. This data may not be complete. We recommend contacting the local school district to confirm school assignments for this home.
Get pre-qualified for a loan
At Zillow Home Loans, we can pre-qualify you in as little as 5 minutes with no impact to your credit score.An equal housing lender. NMLS #10287.
