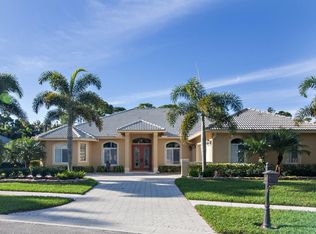Sold for $1,350,000 on 01/31/24
$1,350,000
18967 Quail Run Drive, Jupiter, FL 33458
3beds
1,641sqft
Single Family Residence
Built in 1977
1.13 Acres Lot
$1,318,000 Zestimate®
$823/sqft
$4,698 Estimated rent
Home value
$1,318,000
$1.23M - $1.42M
$4,698/mo
Zestimate® history
Loading...
Owner options
Explore your selling options
What's special
Expansive 1.13 acres in town property, ripe for transformation! Endless possibilities for growth-imagine tennis, pickleball, a charming guest house, and countless amenities. Your dream space awaits..This meticulously maintained and remodeled residence, where a charming front porch sets the tone for the comfort and elegance that awaits within. Every inch of this property speaks of thoughtful upgrades and exquisite craftsmanship.Step inside to discover a wealth of upgrades, including a brand new metal roof installed in 2023 and hurricane impact windows and doors that ensure both style and security. The heart of this home is the meticulously designed kitchen, boasting newer appliances and granite countertops. Outside, discover a paradise designed for relaxation and entertainment. A brand-new pool and spa, complete with a chiller and heater, set up for year round enjoyment. The pool area is encased in luxurious ivory travertine pavers, leading the way to your very own tiki hut, where evenings are best spent under the stars. With electric in place, this outdoor haven is ready for lively gatherings or tranquil solitude.
The property, spanning over an acre in the heart of town, presents a canvas of endless possibilities. Meticulously manicured gardens surround the home, offering both beauty and privacy. And when it comes to organization, the garage is a haven for the organized soul - featuring built-in cabinets and a beautifully epoxied flooring, it's more than just a space for vehicles; it's a functional extension of your home. Don't miss the chance to make this property your very own.
Zillow last checked: 8 hours ago
Listing updated: February 01, 2024 at 12:53am
Listed by:
Madelyn Anne Hurst madelyndickinson@keyes.com,
The Keyes Company (Tequesta)
Bought with:
Rita Dickinson
The Keyes Company (Tequesta)
Source: BeachesMLS,MLS#: RX-10923829 Originating MLS: Beaches MLS
Originating MLS: Beaches MLS
Facts & features
Interior
Bedrooms & bathrooms
- Bedrooms: 3
- Bathrooms: 2
- Full bathrooms: 2
Primary bedroom
- Level: M
- Area: 240
- Dimensions: 15 x 16
Bedroom 2
- Level: M
- Area: 156
- Dimensions: 13 x 12
Bedroom 3
- Level: M
- Area: 144
- Dimensions: 12 x 12
Family room
- Level: M
- Area: 238
- Dimensions: 14 x 17
Kitchen
- Level: M
- Area: 156
- Dimensions: 12 x 13
Living room
- Level: M
- Area: 270
- Dimensions: 18 x 15
Porch
- Level: M
- Area: 144
- Dimensions: 18 x 8
Utility room
- Level: M
- Area: 80
- Dimensions: 8 x 10
Heating
- Electric, Heat Pump-Reverse
Cooling
- Central Air, Reverse Cycle
Appliances
- Included: Dishwasher, Disposal, Dryer, Microwave, Electric Range, Refrigerator, Washer, Electric Water Heater
- Laundry: Inside
Features
- Entry Lvl Lvng Area, Entrance Foyer, Split Bedroom, Walk-In Closet(s)
- Flooring: Laminate
- Windows: Impact Glass, Impact Glass (Complete), Skylight(s)
Interior area
- Total structure area: 2,434
- Total interior livable area: 1,641 sqft
Property
Parking
- Total spaces: 2
- Parking features: Circular Driveway, Garage - Attached, Auto Garage Open
- Attached garage spaces: 2
- Has uncovered spaces: Yes
Features
- Stories: 1
- Patio & porch: Open Patio, Open Porch
- Exterior features: Auto Sprinkler, Custom Lighting, Zoned Sprinkler
- Has private pool: Yes
- Pool features: Heated, Pool/Spa Combo
- Has spa: Yes
- Spa features: Spa
- Fencing: Fenced
- Has view: Yes
- View description: Garden, Pool
- Waterfront features: None
Lot
- Size: 1.13 Acres
- Dimensions: 155 x 323
- Features: 1 to < 2 Acres, West of US-1
Details
- Parcel number: 00424034040000080
- Zoning: RH
Construction
Type & style
- Home type: SingleFamily
- Architectural style: Traditional
- Property subtype: Single Family Residence
Materials
- CBS
- Roof: Metal
Condition
- Resale
- New construction: No
- Year built: 1977
Utilities & green energy
- Sewer: Public Sewer
- Water: Well
- Utilities for property: Cable Connected, Electricity Connected
Community & neighborhood
Security
- Security features: None
Community
- Community features: None
Location
- Region: Jupiter
- Subdivision: Bachstet
Other
Other facts
- Listing terms: Cash,Conventional
Price history
| Date | Event | Price |
|---|---|---|
| 1/31/2024 | Sold | $1,350,000-6.9%$823/sqft |
Source: | ||
| 1/16/2024 | Pending sale | $1,450,000$884/sqft |
Source: | ||
| 11/27/2023 | Price change | $1,450,000-7.9%$884/sqft |
Source: | ||
| 10/4/2023 | Listed for sale | $1,575,000+707.7%$960/sqft |
Source: | ||
| 2/27/2014 | Sold | $195,000$119/sqft |
Source: Public Record | ||
Public tax history
| Year | Property taxes | Tax assessment |
|---|---|---|
| 2024 | $13,326 +24.2% | $573,279 +18.9% |
| 2023 | $10,731 +9.6% | $482,072 +10% |
| 2022 | $9,794 +18.7% | $438,247 +10% |
Find assessor info on the county website
Neighborhood: 33458
Nearby schools
GreatSchools rating
- 8/10Limestone Creek Elementary SchoolGrades: PK-5Distance: 0.7 mi
- 8/10Jupiter Middle SchoolGrades: 6-8Distance: 3.4 mi
- 7/10Jupiter High SchoolGrades: 9-12Distance: 4.3 mi
Schools provided by the listing agent
- Elementary: Limestone Creek Elementary School
- Middle: Jupiter Middle School
- High: Jupiter High School
Source: BeachesMLS. This data may not be complete. We recommend contacting the local school district to confirm school assignments for this home.
Get a cash offer in 3 minutes
Find out how much your home could sell for in as little as 3 minutes with a no-obligation cash offer.
Estimated market value
$1,318,000
Get a cash offer in 3 minutes
Find out how much your home could sell for in as little as 3 minutes with a no-obligation cash offer.
Estimated market value
$1,318,000
