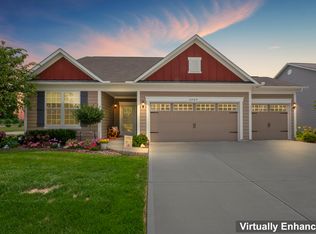Sold
$424,900
18967 Goldwater Rd, Westfield, IN 46062
4beds
2,672sqft
Residential, Single Family Residence
Built in 2019
9,147.6 Square Feet Lot
$433,100 Zestimate®
$159/sqft
$2,763 Estimated rent
Home value
$433,100
$411,000 - $455,000
$2,763/mo
Zestimate® history
Loading...
Owner options
Explore your selling options
What's special
PRISTINE & MOVE-IN READY! Don't miss this beautiful 4 BD, 2.5 BA home built in 2019 in the quiet Andover of Westfield neighborhood. Fully fenced backyard with wide patio backing up to neighborhood park, playground & ball fields for the whole family to enjoy. Flex room, half bath & open concept living space feature LVP flooring, neutral colors & large windows. Kitchen greets you with multiple pantries, upgraded cabinets, granite countertops, mudroom & a handy homework/office space. The 4 bedrooms, loft, laundry room & 2 full bathrooms are upstairs. Primary suite has upgraded walk-in shower, dual vanity & a walk-in closet. The 3 other bedrooms all feature walk-in closets. Brand new carpet upstairs & large 2 car garage with 4' extension area.
Zillow last checked: 8 hours ago
Listing updated: October 06, 2023 at 12:41pm
Listing Provided by:
Stephanie Evelo 317-506-4663,
Keller Williams Indy Metro NE,
Kimberly Bogle
Bought with:
Patrick Bartell
Keller Williams Indy Metro NE
Source: MIBOR as distributed by MLS GRID,MLS#: 21939122
Facts & features
Interior
Bedrooms & bathrooms
- Bedrooms: 4
- Bathrooms: 3
- Full bathrooms: 2
- 1/2 bathrooms: 1
- Main level bathrooms: 1
Primary bedroom
- Level: Upper
- Area: 182 Square Feet
- Dimensions: 14x13
Bedroom 2
- Level: Upper
- Area: 120 Square Feet
- Dimensions: 12x10
Bedroom 3
- Level: Upper
- Area: 121 Square Feet
- Dimensions: 11x11
Bedroom 4
- Level: Upper
- Area: 144 Square Feet
- Dimensions: 12x12
Breakfast room
- Features: Hardwood
- Level: Main
- Area: 96 Square Feet
- Dimensions: 12x08
Great room
- Features: Hardwood
- Level: Main
- Area: 270 Square Feet
- Dimensions: 18x15
Kitchen
- Features: Hardwood
- Level: Main
- Area: 216 Square Feet
- Dimensions: 18x12
Loft
- Level: Upper
- Area: 130 Square Feet
- Dimensions: 13x10
Office
- Features: Hardwood
- Level: Main
- Area: 150 Square Feet
- Dimensions: 15x10
Heating
- Forced Air
Cooling
- Has cooling: Yes
Appliances
- Included: Gas Cooktop, Dishwasher, Disposal, MicroHood, Gas Oven, Refrigerator
- Laundry: Laundry Room, Upper Level
Features
- Breakfast Bar, Kitchen Island, Entrance Foyer, Hardwood Floors, Pantry, Walk-In Closet(s)
- Flooring: Hardwood
- Windows: Screens, Windows Vinyl
- Has basement: No
Interior area
- Total structure area: 2,672
- Total interior livable area: 2,672 sqft
- Finished area below ground: 0
Property
Parking
- Total spaces: 2
- Parking features: Attached
- Attached garage spaces: 2
Features
- Levels: Two
- Stories: 2
- Patio & porch: Covered, Patio
- Fencing: Fence Full Rear,Wrought Iron
Lot
- Size: 9,147 sqft
- Features: Curbs, Sidewalks, Street Lights, Trees-Small (Under 20 Ft)
Details
- Parcel number: 290629006024000015
Construction
Type & style
- Home type: SingleFamily
- Property subtype: Residential, Single Family Residence
Materials
- Cement Siding
- Foundation: Slab
Condition
- New construction: No
- Year built: 2019
Utilities & green energy
- Water: Municipal/City
Community & neighborhood
Community
- Community features: Curbs, Playground, Sidewalks, Street Lights, Other
Location
- Region: Westfield
- Subdivision: Andover
HOA & financial
HOA
- Has HOA: Yes
- HOA fee: $43 monthly
- Amenities included: Park, Playground, Sport Court
- Services included: Maintenance, ParkPlayground
Price history
| Date | Event | Price |
|---|---|---|
| 10/6/2023 | Sold | $424,900$159/sqft |
Source: | ||
| 9/8/2023 | Pending sale | $424,900$159/sqft |
Source: | ||
| 8/24/2023 | Listed for sale | $424,900-5.6%$159/sqft |
Source: | ||
| 8/19/2023 | Listing removed | -- |
Source: Owner Report a problem | ||
| 8/5/2023 | Listed for sale | $449,900$168/sqft |
Source: Owner Report a problem | ||
Public tax history
| Year | Property taxes | Tax assessment |
|---|---|---|
| 2024 | $4,324 +12.5% | $372,700 -2.2% |
| 2023 | $3,844 +16.2% | $381,000 +14.8% |
| 2022 | $3,308 +4.9% | $332,000 +19.1% |
Find assessor info on the county website
Neighborhood: 46062
Nearby schools
GreatSchools rating
- 6/10Washington Woods Elementary SchoolGrades: PK-4Distance: 1.2 mi
- 9/10Westfield Middle SchoolGrades: 7-8Distance: 2 mi
- 10/10Westfield High SchoolGrades: 9-12Distance: 1.9 mi
Schools provided by the listing agent
- Elementary: Washington Woods Elementary School
- Middle: Westfield Middle School
- High: Westfield High School
Source: MIBOR as distributed by MLS GRID. This data may not be complete. We recommend contacting the local school district to confirm school assignments for this home.
Get a cash offer in 3 minutes
Find out how much your home could sell for in as little as 3 minutes with a no-obligation cash offer.
Estimated market value
$433,100
