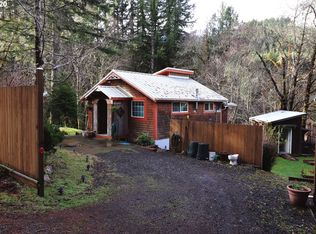Visit the dedicated listing website for more photos and information about this stunning property: http://18964-little-lake-road-blachly-oregon.com/ This secluded 214 acre estate was designed for absolute privacy and low-maintenance living on or off the grid. Easy-to-maintain pathways radiate out from the home, connecting it to the spacious shop, high-quality barn, dome greenhouse, established gardens and nursery, swimming pond, separate private lake, and deeded Triangle Lake access. Located down a quiet non-through road, the home sits far back down a long gated drive. A spectacular property for horses, watching wildlife, farming, exploring the forests, recreating in the nearby lakes, or just enjoying the views! Built in 2010, this home is a supreme example of sustainable green building. The octagonal home has three levels – an unheated, finished and useable 4200 sq ft daylight basement, the 2nd story main level living, and an upper story loft family room. Built using FSC lumber, no-formaldehyde finishes, flooring and insulation, LED lighting, earthen floors. Contact me for my flyer detailing the green construction features of the home. The home has a spacious, open floor plan with all rooms enjoying the views and natural light. The gentle lighting, Solotubes, vaulted ceilings, earthen walls and floors create an amazing retreat-like feel. The kitchen has a custom-built island, 4-door built-in refrigerators, two dishwashers, two deep sinks and a handwashing sink, a cold pantry, plus a Tulikivi masonry stove (amazing for bread baking), and a wood cookstove. The kitchen also has an electric cooktop. Incredible craftsmanship was used in this home from top to bottom - the hand-carved door, the earth flooring and natural wood railings, are just a few features. In the living areas, earthen floors are hot water radiant heated – comfy and efficient. The heating system can be on or off grid, with either a tankless water heater or a high-efficiency wood boiler to heat the floors. Next to the living room is an indoor sauna, heated with a second, high-efficiency Tulikivi masonry stove. One stove in the home is also plumbed to provide hot water backup. The spa-quality bathroom features two, separate, dual-flush toilets, as well as two wood soaking tubs, a triple-head walk-in shower, and a separate massage/dressing room. Contact me for more information and pictures. This home also has ample space to add or attach more bathrooms. The property is both on and off-grid, with a 21K solar array that not only powers lighting, plug-ins, the refrigerators, freezers, and dishwashers. The electrical components are EMF shielded. The home has a landline phone system and DSL high speed Internet. DSL is rare for country locations, but enables many people in this rural community to work profitably from home. Outdoors this property is irreplaceable. Approximately 55 of the 214 acres are deer fenced with established gardens, flowerbeds, greenhouse, nursery and orchards. The property features a built-to last cedar and limestone horse barn with six stalls, tackroom, hayloft, water and power. The two large pastures are great for livestock or horses, one serving the barn and a second with a horse shelter. This property has both Triangle Lake frontage, plus encompasses a smaller lake, Little Lake. Both are naturally created, high diversity lakes – the two closest to Eugene – and spawn both salmon and Kokanee (a non-oceangoing salmon), as well as are habitat for eagles, otters, herons, and osprey. The beautifully maintained, low-maintenance landscaping around the home transitions into natural forestland with creeks, woodland trails, and substantial timber. Cedars, Douglas firs, red alder, bigleaf and vine maples grace the landscape, adding beautiful fall and winter color.
This property is off market, which means it's not currently listed for sale or rent on Zillow. This may be different from what's available on other websites or public sources.

