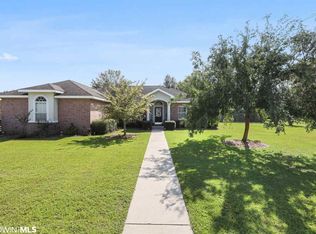Closed
$360,000
18961 Riverbend Loop, Foley, AL 36535
3beds
1,719sqft
Residential
Built in 2000
0.41 Acres Lot
$354,000 Zestimate®
$209/sqft
$1,981 Estimated rent
Home value
$354,000
$336,000 - $372,000
$1,981/mo
Zestimate® history
Loading...
Owner options
Explore your selling options
What's special
Wait until you see this one! This home is in a low-density Foley neighborhood and is a short drive to the beach, shopping, and restaurants. Just close enough to town for convenience, but far enough away to feel secluded. Generously sized lot, upgrades galore, and the meticulous attention to detail are all aspects that make this property special. The rock beds and carefully maintained landscaping enhance the home’s curb appeal ensuring a great first impression! The interior features tile flooring throughout, plantation shutters, vaulted ceilings, and custom light fixtures. The living room seamlessly transitions into the formal dining room offering a nice open space as you enter the home. Meanwhile, the kitchen showcases an updated design with new granite countertops and cabinets, stainless steel appliances, chic subway tile backsplash, and a charming breakfast nook. Situated on its own side of the home, the spacious master suite provides an abundance of natural light, along with an updated ensuite that features two closets, a large soaking tub, a tiled shower, two single vanities with new granite countertops, and all new light fixtures. Two additional bedrooms share a hall bath equipped with a single vanity and tiled shower/tub combo. Step through the tiled sunroom, equipped with A/C, and access the expansive backyard. An outside patio with a pergola, complete with a 55’ tv, is the ideal spot for enjoying the upcoming football season or family gatherings. There is also a 16x16 detached man cave with a half bath and mini-split system – such a cool addition! But the extras don’t stop there. The backyard is enclosed with a new privacy fence with a double gate for easy boat storage, there is a 10x12 storage shed, large outdoor shower, sprinkler system, new well system, and a side entry double car garage. You have to see this one in person to truly appreciate all it has to offer. If you’re looking for something that’s not cookie cutter, this is it!
Zillow last checked: 8 hours ago
Listing updated: October 12, 2023 at 07:37am
Listed by:
The Dusty Cole Team 251-978-8600,
RE/MAX of Orange Beach
Bought with:
Byron Taylor
Joy Sullivan Realty
Source: Baldwin Realtors,MLS#: 351123
Facts & features
Interior
Bedrooms & bathrooms
- Bedrooms: 3
- Bathrooms: 2
- Full bathrooms: 2
- Main level bedrooms: 3
Primary bedroom
- Features: 1st Floor Primary, Other - See Remarks
- Level: Main
- Area: 195
- Dimensions: 13 x 15
Bedroom 2
- Level: Main
- Area: 120
- Dimensions: 10 x 12
Bedroom 3
- Level: Main
- Area: 144
- Dimensions: 12 x 12
Primary bathroom
- Features: Double Vanity, Soaking Tub, Separate Shower
Dining room
- Level: Main
- Area: 120
- Dimensions: 10 x 12
Kitchen
- Level: Main
- Area: 231
- Dimensions: 11 x 21
Living room
- Level: Main
- Area: 270
- Dimensions: 15 x 18
Heating
- Electric, Central
Appliances
- Included: Dishwasher, Disposal, Dryer, Microwave, Electric Range, Refrigerator, Washer
- Laundry: Inside
Features
- Ceiling Fan(s), En-Suite, Split Bedroom Plan, Storage, Vaulted Ceiling(s)
- Flooring: Tile
- Has basement: No
- Has fireplace: No
Interior area
- Total structure area: 1,719
- Total interior livable area: 1,719 sqft
Property
Parking
- Total spaces: 2
- Parking features: Attached, Garage, Side Entrance, Garage Door Opener
- Has attached garage: Yes
- Covered spaces: 2
Features
- Levels: One
- Stories: 1
- Patio & porch: Patio
- Exterior features: Irrigation Sprinkler, Outdoor Shower, Storage, Termite Contract
- Fencing: Fenced
- Has view: Yes
- View description: None
- Waterfront features: No Waterfront
Lot
- Size: 0.41 Acres
- Dimensions: 138.1' x 129.1' Irr
- Features: Less than 1 acre
Details
- Additional structures: Storage
- Parcel number: 6104190000067.031
Construction
Type & style
- Home type: SingleFamily
- Architectural style: Traditional
- Property subtype: Residential
Materials
- Brick, Frame
- Foundation: Slab
- Roof: Composition
Condition
- Resale
- New construction: No
- Year built: 2000
Utilities & green energy
- Utilities for property: Riviera Utilities
Community & neighborhood
Security
- Security features: Security Lights
Community
- Community features: None
Location
- Region: Foley
- Subdivision: Riverbend Plantation
HOA & financial
HOA
- Has HOA: Yes
- HOA fee: $225 annually
- Services included: Association Management, Insurance, Maintenance Grounds, Taxes-Common Area
Other
Other facts
- Ownership: Whole/Full
Price history
| Date | Event | Price |
|---|---|---|
| 10/11/2023 | Sold | $360,000-5%$209/sqft |
Source: | ||
| 9/18/2023 | Pending sale | $379,000$220/sqft |
Source: | ||
| 9/18/2023 | Contingent | $379,000$220/sqft |
Source: | ||
| 8/31/2023 | Listed for sale | $379,000+116.6%$220/sqft |
Source: | ||
| 9/12/2014 | Sold | $175,000$102/sqft |
Source: | ||
Public tax history
| Year | Property taxes | Tax assessment |
|---|---|---|
| 2025 | $1,564 | $55,860 +93.8% |
| 2024 | -- | $28,820 +11.6% |
| 2023 | $723 | $25,820 +20.2% |
Find assessor info on the county website
Neighborhood: 36535
Nearby schools
GreatSchools rating
- 3/10Florence B Mathis ElementaryGrades: PK-6Distance: 3.3 mi
- 4/10Foley Middle SchoolGrades: 7-8Distance: 4.8 mi
- 7/10Foley High SchoolGrades: 9-12Distance: 3.1 mi
Schools provided by the listing agent
- Elementary: Florence B Mathis
- Middle: Foley Middle
- High: Foley High
Source: Baldwin Realtors. This data may not be complete. We recommend contacting the local school district to confirm school assignments for this home.

Get pre-qualified for a loan
At Zillow Home Loans, we can pre-qualify you in as little as 5 minutes with no impact to your credit score.An equal housing lender. NMLS #10287.
Sell for more on Zillow
Get a free Zillow Showcase℠ listing and you could sell for .
$354,000
2% more+ $7,080
With Zillow Showcase(estimated)
$361,080