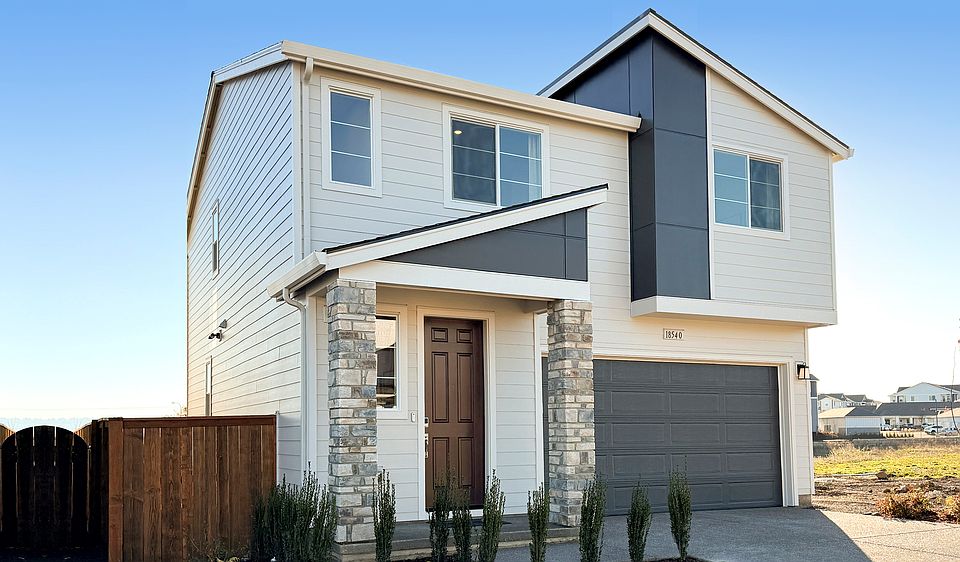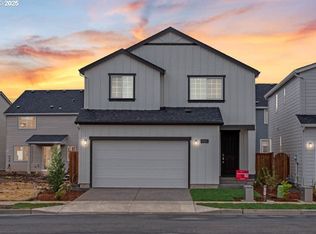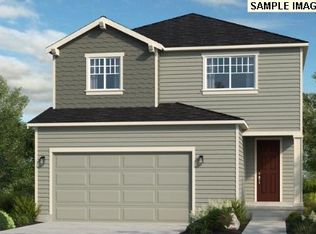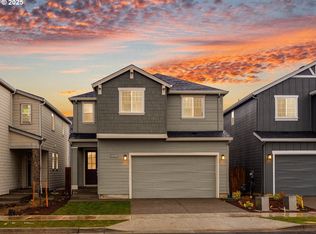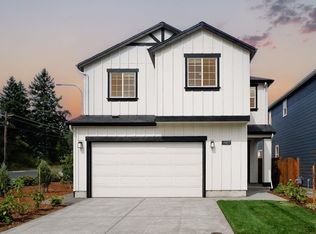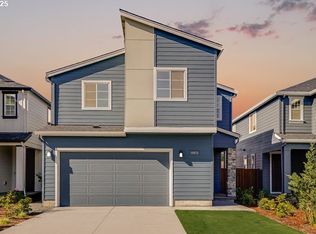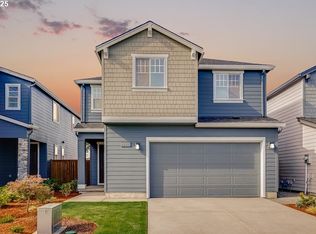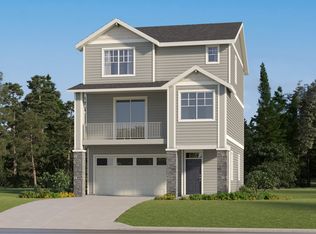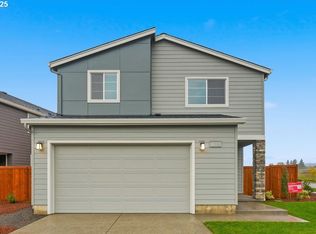18960 SW Eureka Ln, Beaverton, OR 97007
What's special
- 192 days |
- 175 |
- 10 |
Zillow last checked: 8 hours ago
Listing updated: November 30, 2025 at 10:38pm
Liz Holland 503-447-3104,
Cascadian South Corp.
Travel times
Schedule tour
Select your preferred tour type — either in-person or real-time video tour — then discuss available options with the builder representative you're connected with.
Facts & features
Interior
Bedrooms & bathrooms
- Bedrooms: 4
- Bathrooms: 3
- Full bathrooms: 2
- Partial bathrooms: 1
- Main level bathrooms: 1
Rooms
- Room types: Bedroom 2, Bedroom 3, Dining Room, Family Room, Kitchen, Living Room, Primary Bedroom
Primary bedroom
- Features: Double Sinks, Soaking Tub, Walkin Closet, Walkin Shower
- Level: Upper
Bedroom 2
- Level: Upper
Bedroom 3
- Level: Upper
Dining room
- Features: Kitchen Dining Room Combo, Patio
- Level: Main
Kitchen
- Features: Island, Pantry
- Level: Main
Living room
- Features: Fireplace, Great Room
- Level: Main
Heating
- Forced Air, Fireplace(s)
Cooling
- Air Conditioning Ready
Appliances
- Included: Gas Appliances
Features
- Quartz, Kitchen Dining Room Combo, Kitchen Island, Pantry, Great Room, Double Vanity, Soaking Tub, Walk-In Closet(s), Walkin Shower
- Flooring: Laminate
- Number of fireplaces: 1
Interior area
- Total structure area: 2,264
- Total interior livable area: 2,264 sqft
Property
Parking
- Total spaces: 2
- Parking features: Attached
- Attached garage spaces: 2
Features
- Levels: Two
- Stories: 2
- Patio & porch: Patio
Lot
- Size: 3,484.8 Square Feet
- Features: Level, SqFt 3000 to 4999
Details
- Parcel number: R2226959
- Zoning: Residen
Construction
Type & style
- Home type: SingleFamily
- Architectural style: Craftsman
- Property subtype: Residential, Single Family Residence
Materials
- Cement Siding
- Roof: Composition
Condition
- New Construction
- New construction: Yes
- Year built: 2025
Details
- Builder name: Taylor Morrison
- Warranty included: Yes
Utilities & green energy
- Gas: Gas
- Sewer: Public Sewer
- Water: Public
Green energy
- Indoor air quality: Lo VOC Material
Community & HOA
Community
- Subdivision: Lolich Farms
HOA
- Has HOA: Yes
- Amenities included: Commons
- HOA fee: $77 monthly
Location
- Region: Beaverton
Financial & listing details
- Price per square foot: $276/sqft
- Tax assessed value: $260,810
- Annual tax amount: $3,054
- Date on market: 5/29/2025
- Cumulative days on market: 193 days
- Listing terms: Cash,Conventional,FHA,VA Loan
- Road surface type: Paved
About the community
Source: Taylor Morrison
8 homes in this community
Available homes
| Listing | Price | Bed / bath | Status |
|---|---|---|---|
Current home: 18960 SW Eureka Ln | $624,999 | 4 bed / 3 bath | Pending |
| 18775 SW Buckhorn Dr | $584,999 | 3 bed / 3 bath | Available |
| 19015 SW Eureka Ln | $599,999 | 4 bed / 3 bath | Available |
| 19035 SW Eureka Ln | $609,999 | 4 bed / 3 bath | Available |
| 18935 SW Eureka Ln | $639,999 | 3 bed / 3 bath | Available |
| 18795 SW Buckhorn Dr | $544,999 | 3 bed / 3 bath | Pending |
| 18750 SW Whitehorse Ln | $546,999 | 3 bed / 3 bath | Pending |
| 18770 SW Whitehorse Ln | $548,999 | 3 bed / 3 bath | Pending |
Source: Taylor Morrison
Contact builder

By pressing Contact builder, you agree that Zillow Group and other real estate professionals may call/text you about your inquiry, which may involve use of automated means and prerecorded/artificial voices and applies even if you are registered on a national or state Do Not Call list. You don't need to consent as a condition of buying any property, goods, or services. Message/data rates may apply. You also agree to our Terms of Use.
Learn how to advertise your homesEstimated market value
Not available
Estimated sales range
Not available
Not available
Price history
| Date | Event | Price |
|---|---|---|
| 12/1/2025 | Pending sale | $624,999-0.8%$276/sqft |
Source: | ||
| 11/14/2025 | Price change | $629,999+0.8%$278/sqft |
Source: | ||
| 11/5/2025 | Price change | $624,999-1.6%$276/sqft |
Source: | ||
| 8/21/2025 | Price change | $634,999-2.5%$280/sqft |
Source: | ||
| 6/19/2025 | Price change | $650,999+2.4%$288/sqft |
Source: | ||
Public tax history
| Year | Property taxes | Tax assessment |
|---|---|---|
| 2024 | $3,055 +49.2% | $140,580 +45.1% |
| 2023 | $2,048 | $96,910 |
Find assessor info on the county website
Monthly payment
Neighborhood: 97007
Nearby schools
GreatSchools rating
- 4/10Hazeldale Elementary SchoolGrades: K-5Distance: 2.9 mi
- 6/10Highland Park Middle SchoolGrades: 6-8Distance: 3.9 mi
- 8/10Mountainside High SchoolGrades: 9-12Distance: 0.8 mi
Schools provided by the MLS
- Elementary: Hazeldale
- Middle: Highland Park
- High: Mountainside
Source: RMLS (OR). This data may not be complete. We recommend contacting the local school district to confirm school assignments for this home.
