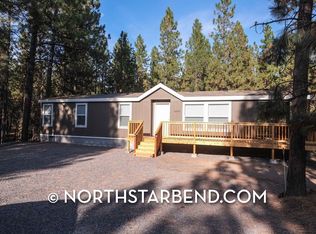Privacy and peacefulness awaits in this adorable tiny home & large shop/artist studio in Deschutes River Woods. This home is in the woods but still close to town! The main house features an open concept living space with a nice kitchen, new cabinets, new refrigerator, dining area, living area, bedroom and bathroom. The bedroom has built in cabinets, the bathroom has new laminate flooring and a solar tube to let in the natural light. The home has new exterior paint, mini split, new water heater and new windows & doors. The shop has a new roof, bathroom, laundry room and large work space. Upstairs is a private office and loft. Shop is plumbed for propane and 220V. Lighting in the shop would make for a great artist studio. The property features a storage shed, garden with irrigation, natural landscaping in a secluded setting that backs to the lava flow for great privacy.
This property is off market, which means it's not currently listed for sale or rent on Zillow. This may be different from what's available on other websites or public sources.
