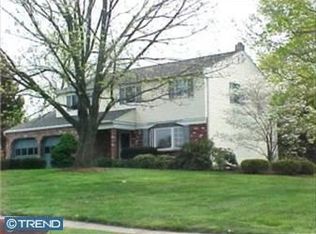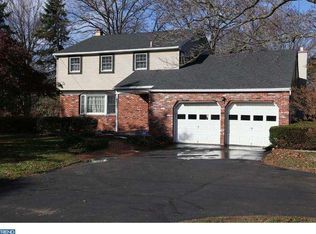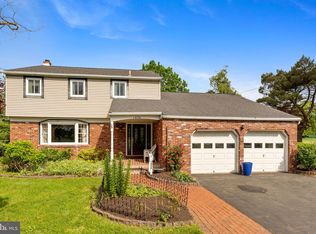Sold for $640,000
$640,000
1896 S Valley Forge Rd, Lansdale, PA 19446
4beds
2,254sqft
Single Family Residence
Built in 1971
0.61 Acres Lot
$652,300 Zestimate®
$284/sqft
$3,303 Estimated rent
Home value
$652,300
$613,000 - $698,000
$3,303/mo
Zestimate® history
Loading...
Owner options
Explore your selling options
What's special
Welcome to 1896 S Valley Forge Rd, Lansdale – Renovated and Move-In Ready! This beautiful turn-key newly renovated 4-bedroom, 2.5-bath and 2 car garage home offers 2254 sq ft of stylish, modern living with the perfect blend of comfort and convenience. Step Inside from the charming covered front porch and Fall in Love with the Brand-new LVP flooring on the first floor, new carpeting on the second floor and fresh paint throughout the entire home creates a bright, welcoming feel. The fully updated kitchen features new soft close cabinets, stunning quartz countertops, and smart Samsung appliances . Enjoy the two an half beautifully renovated bathrooms, including a new tub , Stall walking shower with custom beautiful tile surround, new upscale vanities and toilets . All new interior 2 panels doors with modern hardware . New stylish light fixtures. New HVAC and 50 gallon hot water heater . The Perfect Outdoor Escape: Relax or entertain on your covered back patio with a sky light. . Additional highlights include .61 acre lot, long driveway . Located in North Penn School District and convenient to services, restaurants and only a few easy miles to Route 476 .
Zillow last checked: 8 hours ago
Listing updated: August 16, 2025 at 05:54am
Listed by:
Bob Abdrabo 610-662-8364,
Equity Pennsylvania Real Estate
Bought with:
Jordan Wehr, RS366948
Keller Williams Real Estate-Montgomeryville
Source: Bright MLS,MLS#: PAMC2134048
Facts & features
Interior
Bedrooms & bathrooms
- Bedrooms: 4
- Bathrooms: 3
- Full bathrooms: 2
- 1/2 bathrooms: 1
- Main level bathrooms: 1
Dining room
- Level: Main
Family room
- Level: Main
Laundry
- Level: Main
Living room
- Level: Main
Heating
- Forced Air, Electric
Cooling
- Central Air, Electric
Appliances
- Included: Microwave, Dishwasher, Disposal, Oven/Range - Electric, Refrigerator, Stainless Steel Appliance(s), Electric Water Heater
- Laundry: Main Level, Laundry Room
Features
- Bathroom - Tub Shower, Bathroom - Walk-In Shower, Kitchen Island, Pantry, Breakfast Area
- Flooring: Luxury Vinyl, Carpet, Ceramic Tile
- Basement: Sump Pump
- Number of fireplaces: 1
Interior area
- Total structure area: 2,254
- Total interior livable area: 2,254 sqft
- Finished area above ground: 2,254
- Finished area below ground: 0
Property
Parking
- Total spaces: 2
- Parking features: Garage Door Opener, Inside Entrance, Attached, Driveway
- Attached garage spaces: 2
- Has uncovered spaces: Yes
Accessibility
- Accessibility features: None
Features
- Levels: Two
- Stories: 2
- Patio & porch: Patio, Porch
- Pool features: None
Lot
- Size: 0.61 Acres
- Dimensions: 118.00 x 0.00
Details
- Additional structures: Above Grade, Below Grade
- Parcel number: 530003784006
- Zoning: RESIDENTIAL
- Special conditions: Standard
Construction
Type & style
- Home type: SingleFamily
- Architectural style: Colonial
- Property subtype: Single Family Residence
Materials
- Vinyl Siding
- Foundation: Concrete Perimeter
- Roof: Shingle
Condition
- Excellent
- New construction: No
- Year built: 1971
Utilities & green energy
- Sewer: Public Sewer
- Water: Public
Community & neighborhood
Location
- Region: Lansdale
- Subdivision: None Available
- Municipality: TOWAMENCIN TWP
Other
Other facts
- Listing agreement: Exclusive Right To Sell
- Ownership: Fee Simple
Price history
| Date | Event | Price |
|---|---|---|
| 8/13/2025 | Sold | $640,000$284/sqft |
Source: | ||
| 7/15/2025 | Contingent | $640,000+1.6%$284/sqft |
Source: | ||
| 6/27/2025 | Price change | $629,900-1.6%$279/sqft |
Source: | ||
| 6/11/2025 | Price change | $639,900-1.6%$284/sqft |
Source: | ||
| 5/1/2025 | Price change | $650,000-3%$288/sqft |
Source: | ||
Public tax history
Tax history is unavailable.
Neighborhood: 19446
Nearby schools
GreatSchools rating
- 8/10Gwynedd Square El SchoolGrades: K-6Distance: 0.9 mi
- 4/10Penndale Middle SchoolGrades: 7-9Distance: 2.7 mi
- 9/10North Penn Senior High SchoolGrades: 10-12Distance: 1.2 mi
Schools provided by the listing agent
- District: North Penn
Source: Bright MLS. This data may not be complete. We recommend contacting the local school district to confirm school assignments for this home.
Get a cash offer in 3 minutes
Find out how much your home could sell for in as little as 3 minutes with a no-obligation cash offer.
Estimated market value$652,300
Get a cash offer in 3 minutes
Find out how much your home could sell for in as little as 3 minutes with a no-obligation cash offer.
Estimated market value
$652,300


