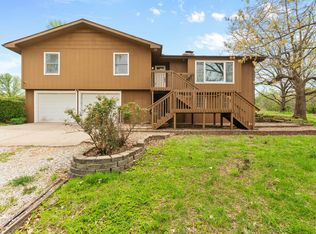Closed
Price Unknown
1896 Old Prospect Road, Ozark, MO 65721
5beds
2,812sqft
Single Family Residence
Built in 1998
7 Acres Lot
$530,400 Zestimate®
$--/sqft
$2,630 Estimated rent
Home value
$530,400
$483,000 - $583,000
$2,630/mo
Zestimate® history
Loading...
Owner options
Explore your selling options
What's special
Come home to your slice of the American Dream! This hard-to-find property located in the charming Southeast side of Ozark offers the seclusion of country living on 7 park-like acres. It is also just minutes away from Walmart and Lowes, and an easy commute to Springfield. This 5 bedroom, 3 full bathroom homestead is perfect for your family and all your current or future hobbies. Enjoy the open spaces that includes 3 cross-fenced pastures, a contained chicken coop and run, and a large enclosed vegetable or flower garden with raised beds. Wander the trail to the lovely mature woods on the south side of the property. This property also features a private well and septic, and two spacious outbuildings. Located in the Ozark South school district, you have quick access to 65 Hwy or Hwy 125. As you enter the home you will notice the lovely engineered hardwoods throughout the main floor. Stepping through the family room into the recently updated kitchen you will be impressed by the beautiful quartz countertops, farm sink, and matching new Forno appliances which give the kitchen a very classic vibe. Past the kitchen the glass doors lead to the back deck and amazing view of your serene back yard. Enjoy plenty of room for entertaining and grilling out here, plus plenty of green flat yard, ideal for the kids' play area. Back inside you will find the hall bath with an updated vanity on the way down the hall to one of the spare bedrooms, with the master suite just beyond. With a walk-in closet, this room has plenty of space for furniture and bedroom sets and includes an office or nursery nook. The master bath has also been updated with quartz countertops and a new walk-in shower. As you make your way to the updated walk-out basement, you will find a very spacious den with brand new carpet, along with 3 more bedrooms, and a full bath. Your new favorite season will be Spring, and watching the beauty of this land unfold will be your new past-time. Take the time to see it today!
Zillow last checked: 8 hours ago
Listing updated: June 12, 2025 at 01:49pm
Listed by:
Anthony E Carroll 417-576-6699,
EXP Realty LLC,
Laura L. Duckworth 417-520-6545,
EXP Realty LLC
Bought with:
Lex Kozlov, 2020038400
Alpha Realty MO, LLC
Source: SOMOMLS,MLS#: 60290349
Facts & features
Interior
Bedrooms & bathrooms
- Bedrooms: 5
- Bathrooms: 3
- Full bathrooms: 3
Heating
- Central, Electric
Cooling
- Central Air, Ceiling Fan(s)
Appliances
- Included: Electric Cooktop, Dryer, Washer, Refrigerator, Electric Water Heater, Disposal, Dishwasher
- Laundry: In Basement
Features
- Marble Counters, Quartz Counters
- Flooring: Carpet, Engineered Hardwood, Tile
- Windows: Blinds, Double Pane Windows
- Basement: Walk-Out Access,Finished,Full
- Attic: Pull Down Stairs
- Has fireplace: No
Interior area
- Total structure area: 2,812
- Total interior livable area: 2,812 sqft
- Finished area above ground: 1,406
- Finished area below ground: 1,406
Property
Parking
- Total spaces: 3
- Parking features: Driveway, Paved, Garage Faces Front, Garage Door Opener
- Attached garage spaces: 3
- Has uncovered spaces: Yes
Features
- Levels: One
- Stories: 1
- Patio & porch: Deck
- Exterior features: Rain Gutters
- Fencing: Cross Fenced,Chain Link
- Has view: Yes
- View description: Panoramic
Lot
- Size: 7 Acres
- Features: Acreage, Wooded/Cleared Combo, Horses Allowed, Rolling Slope, Pasture, Mature Trees, Cleared
Details
- Additional structures: Shed(s)
- Parcel number: 180102000000012000
- Horses can be raised: Yes
Construction
Type & style
- Home type: SingleFamily
- Architectural style: Ranch
- Property subtype: Single Family Residence
Materials
- Brick
- Foundation: Poured Concrete
- Roof: Composition
Condition
- Year built: 1998
Utilities & green energy
- Sewer: Septic Tank
- Water: Private
Community & neighborhood
Location
- Region: Ozark
- Subdivision: Christian-Not in List
Other
Other facts
- Listing terms: Cash,VA Loan,FHA,Conventional
- Road surface type: Asphalt
Price history
| Date | Event | Price |
|---|---|---|
| 6/12/2025 | Sold | -- |
Source: | ||
| 4/6/2025 | Pending sale | $550,000$196/sqft |
Source: | ||
| 3/28/2025 | Listed for sale | $550,000+111.6%$196/sqft |
Source: | ||
| 5/5/2017 | Sold | -- |
Source: Agent Provided | ||
| 3/25/2017 | Pending sale | $259,900$92/sqft |
Source: Murney Associates, Realtors #60074644 | ||
Public tax history
| Year | Property taxes | Tax assessment |
|---|---|---|
| 2024 | $1,584 +0.1% | $27,630 |
| 2023 | $1,582 +7.1% | $27,630 +7.4% |
| 2022 | $1,476 | $25,730 |
Find assessor info on the county website
Neighborhood: 65721
Nearby schools
GreatSchools rating
- 8/10South Elementary SchoolGrades: K-4Distance: 2 mi
- 6/10Ozark Jr. High SchoolGrades: 8-9Distance: 3.5 mi
- 8/10Ozark High SchoolGrades: 9-12Distance: 3.9 mi
Schools provided by the listing agent
- Elementary: OZ South
- Middle: Ozark
- High: Ozark
Source: SOMOMLS. This data may not be complete. We recommend contacting the local school district to confirm school assignments for this home.
