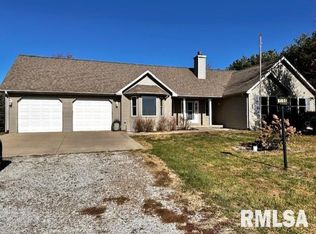Custom built ranch on the edge of town- South School - .05 acre lot w/privacy fence & awesome 18x36 shed. The country setting with wonderful front & back views of fields w/sunrises & sunsets are breathtaking. This renovated ranch is upscale but comfortable! The well designed main level offers a spacious living room +an informal dining area open to the kitchen & family room w/ a pretty fireplace, the kitchen is inviting with dark warm cabinets, light counter tops, nice appliances and its open the a cute breakfast area, 3 beds & 1.5 baths - the hall bath sparkles & shines is newer t! the 1.2 bath is right off the kitchen by the garage- it's very handy! there is a mud room & enclosed back porch. The L.L. has 1000 finished sq. ft. we have not included in total sq. ft -they opted to leave the ceiling exposed (industrial look) so we cant count it! It's great place to hang out watching sporting events, playing pool !A workshop area is perfect as her art gallery! BEST ADVISE-HURRY!
This property is off market, which means it's not currently listed for sale or rent on Zillow. This may be different from what's available on other websites or public sources.
