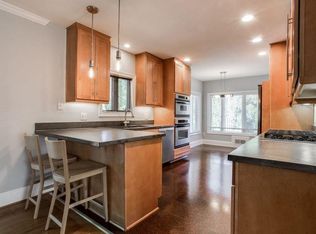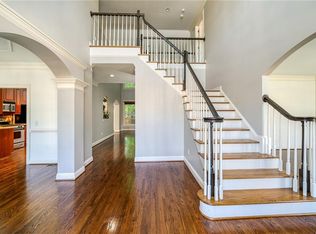Dont miss this sweet gem in Sagamore Hills! Updated kitchen with painted cabinetry quartz counters, and SS appliances. Easy access to main living space and separate dining room (OR use as office) with rear deck access. Spacious master bedroom with dual closets and private bath. Sun drenched secondary bedroom adjacent to full bath somoketes main level. Downstairs, find large guest suite with private bath, deep closet and exterior access. Unfinished basement area includes exterior access, laundry area, and generous storage or workshop capabilities! Oversized deck complimented by MASSIVE, like seriously huge, backyard! Ideal for ziplines, play set, sweet pups, gardening, firepit, pool, etc... This yard has endless possibilities! Deck has room for an outdoor dining table, grill and sitting area. Wonderful neighborhood with walkability, no through streets so less traffic, many festivities year round.
This property is off market, which means it's not currently listed for sale or rent on Zillow. This may be different from what's available on other websites or public sources.

