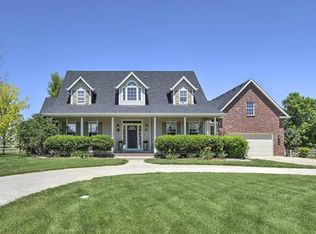Sold for $900,000
$900,000
1896 Blue Mountain Road, Longmont, CO 80504
5beds
3,728sqft
Single Family Residence
Built in 1997
1.02 Acres Lot
$933,300 Zestimate®
$241/sqft
$3,497 Estimated rent
Home value
$933,300
$887,000 - $980,000
$3,497/mo
Zestimate® history
Loading...
Owner options
Explore your selling options
What's special
Welcome home to this beautiful ranch style home on 1 acreage of land. On the main floor you will find a master bedroom with a full bathroom, two large additional rooms, eat in kitchen, full bathroom and large living room. Downstairs you will find an additional 3 bedrooms, plus 2 large living areas and a full bathroom. Nice country setting but close to Union reservoir, Sandstone parks & bike paths, schools, shopping, minutes to Longmont & quick access to I-25.Private backyard with plenty of room for playing games & entertaining. Mature landscaping & water is included by HOA for sprinklers. DON'T MISS OUT !!! This home is priced to sell!!
Zillow last checked: 8 hours ago
Listing updated: September 13, 2023 at 03:45pm
Listed by:
Shawntel Sumstad 303-250-9434,
Berkshire Hathaway HomeServices Colorado Real Estate, LLC - Northglenn,
Ann Wymore 720-650-7926,
Berkshire Hathaway HomeServices Colorado Real Estate, LLC - Northglenn
Bought with:
Angel Hernandez, 001313975
Paisano Realty, Inc.
Source: REcolorado,MLS#: 7411012
Facts & features
Interior
Bedrooms & bathrooms
- Bedrooms: 5
- Bathrooms: 3
- Full bathrooms: 3
- Main level bathrooms: 2
- Main level bedrooms: 3
Primary bedroom
- Level: Main
- Area: 256.08 Square Feet
- Dimensions: 19.4 x 13.2
Bedroom
- Level: Main
- Area: 129.2 Square Feet
- Dimensions: 13.6 x 9.5
Bedroom
- Level: Main
- Area: 155.25 Square Feet
- Dimensions: 13.5 x 11.5
Bedroom
- Level: Basement
- Area: 170.64 Square Feet
- Dimensions: 15.8 x 10.8
Bedroom
- Level: Basement
- Area: 157.76 Square Feet
- Dimensions: 13.6 x 11.6
Bathroom
- Level: Main
- Area: 49.49 Square Feet
- Dimensions: 10.1 x 4.9
Bathroom
- Level: Main
- Area: 51.92 Square Feet
- Dimensions: 8.8 x 5.9
Bathroom
- Level: Basement
- Area: 45.6 Square Feet
- Dimensions: 9.5 x 4.8
Bonus room
- Level: Basement
- Area: 160.5 Square Feet
- Dimensions: 10.7 x 15
Dining room
- Level: Main
- Area: 177.31 Square Feet
- Dimensions: 14.9 x 11.9
Family room
- Level: Basement
- Area: 936.1 Square Feet
- Dimensions: 50.6 x 18.5
Kitchen
- Level: Main
- Area: 204.6 Square Feet
- Dimensions: 16.5 x 12.4
Laundry
- Level: Main
- Area: 41.89 Square Feet
- Dimensions: 5.9 x 7.1
Living room
- Level: Main
- Area: 538.2 Square Feet
- Dimensions: 27.6 x 19.5
Heating
- Forced Air
Cooling
- Central Air
Appliances
- Included: Dishwasher, Dryer, Microwave, Range, Refrigerator, Washer
Features
- Flooring: Carpet, Wood
- Basement: Finished
Interior area
- Total structure area: 3,728
- Total interior livable area: 3,728 sqft
- Finished area above ground: 1,864
- Finished area below ground: 1,864
Property
Parking
- Total spaces: 3
- Parking features: Garage - Attached
- Attached garage spaces: 3
Features
- Levels: One
- Stories: 1
- Patio & porch: Patio
Lot
- Size: 1.02 Acres
Details
- Parcel number: R7015398
- Special conditions: Standard
Construction
Type & style
- Home type: SingleFamily
- Architectural style: Traditional
- Property subtype: Single Family Residence
Materials
- Brick, Frame
- Foundation: Slab
- Roof: Composition
Condition
- Year built: 1997
Utilities & green energy
- Sewer: Public Sewer
- Water: Public
Community & neighborhood
Location
- Region: Longmont
- Subdivision: Meadow Vale Farm
HOA & financial
HOA
- Has HOA: Yes
- HOA fee: $200 monthly
- Association name: Meadow Vale Farms
- Association phone: 303-772-5812
Other
Other facts
- Listing terms: Cash,Conventional,FHA,Jumbo,VA Loan
- Ownership: Individual
Price history
| Date | Event | Price |
|---|---|---|
| 3/10/2023 | Sold | $900,000-1.6%$241/sqft |
Source: | ||
| 2/1/2023 | Pending sale | $915,000$245/sqft |
Source: BHHS broker feed #7411012 Report a problem | ||
| 1/18/2023 | Listed for sale | $915,000+103.3%$245/sqft |
Source: BHHS broker feed #7411012 Report a problem | ||
| 9/28/2005 | Sold | $450,000+62.5%$121/sqft |
Source: Public Record Report a problem | ||
| 4/15/1999 | Sold | $276,900+2%$74/sqft |
Source: Public Record Report a problem | ||
Public tax history
| Year | Property taxes | Tax assessment |
|---|---|---|
| 2025 | $4,175 +4.2% | $51,650 +8.7% |
| 2024 | $4,006 +19.6% | $47,510 -0.9% |
| 2023 | $3,350 -1.9% | $47,960 +14.2% |
Find assessor info on the county website
Neighborhood: 80504
Nearby schools
GreatSchools rating
- 9/10Mead Elementary SchoolGrades: PK-5Distance: 4.7 mi
- 8/10Mead Middle SchoolGrades: 6-8Distance: 4.7 mi
- 7/10Mead High SchoolGrades: 9-12Distance: 1.9 mi
Schools provided by the listing agent
- Elementary: Mead
- Middle: Mead
- High: Mead
- District: St. Vrain Valley RE-1J
Source: REcolorado. This data may not be complete. We recommend contacting the local school district to confirm school assignments for this home.
Get a cash offer in 3 minutes
Find out how much your home could sell for in as little as 3 minutes with a no-obligation cash offer.
Estimated market value$933,300
Get a cash offer in 3 minutes
Find out how much your home could sell for in as little as 3 minutes with a no-obligation cash offer.
Estimated market value
$933,300
