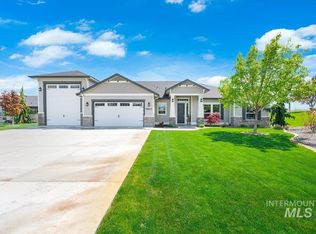Sold
Price Unknown
18954 Riesling Ave, Caldwell, ID 83607
4beds
3baths
2,752sqft
Single Family Residence
Built in 2018
1 Acres Lot
$1,113,400 Zestimate®
$--/sqft
$2,860 Estimated rent
Home value
$1,113,400
$1.01M - $1.22M
$2,860/mo
Zestimate® history
Loading...
Owner options
Explore your selling options
What's special
Nestled in the heart of the Canyon County Wine Region, this immaculate better-than-new home is an entertainer’s dream! The expansive great room has soaring ceilings, generous windows, wood beams, hardwood floors, and a cozy fireplace. The gourmet kitchen is well equipped with stainless steel Bosch appliances, quartz counters, a spacious walk-in pantry, upgraded cabinetry, and a beautiful island breakfast bar. Just outside you will find a covered back patio with sweeping views of the valley below surrounded by lush professionally landscaped grounds. This high-end luxury home has a 6 car garage with over 1900 s/f including a 52’ RV bay complete with 30 amp hookup and cleanout. Attention to details can be found in every aspect of this quality built John Cotner home. Escape the hustle and bustle of the city and enjoy a peaceful and relaxing life in this breathtaking oasis of a home.
Zillow last checked: 8 hours ago
Listing updated: October 31, 2024 at 03:55pm
Listed by:
Dianna Bentley 208-939-5152,
Atova
Bought with:
Debbie Lampman
Homes of Idaho
Source: IMLS,MLS#: 98923065
Facts & features
Interior
Bedrooms & bathrooms
- Bedrooms: 4
- Bathrooms: 3
- Main level bathrooms: 2
- Main level bedrooms: 4
Primary bedroom
- Level: Main
Bedroom 2
- Level: Main
Bedroom 3
- Level: Main
Bedroom 4
- Level: Main
Kitchen
- Level: Main
Heating
- Electric, Forced Air, Heat Pump
Cooling
- Central Air
Appliances
- Included: Gas Water Heater, Tank Water Heater, Dishwasher, Disposal, Double Oven, Microwave, Oven/Range Freestanding, Water Softener Owned, Gas Oven, Gas Range
Features
- Bath-Master, Bed-Master Main Level, Split Bedroom, Den/Office, Great Room, Double Vanity, Central Vacuum Plumbed, Walk-In Closet(s), Breakfast Bar, Pantry, Kitchen Island, Quartz Counters, Number of Baths Main Level: 2
- Flooring: Hardwood, Tile, Carpet, Vinyl
- Has basement: No
- Number of fireplaces: 1
- Fireplace features: One, Gas, Propane
Interior area
- Total structure area: 2,752
- Total interior livable area: 2,752 sqft
- Finished area above ground: 2,752
Property
Parking
- Total spaces: 6
- Parking features: Attached, RV Access/Parking, Driveway
- Attached garage spaces: 6
- Has uncovered spaces: Yes
Accessibility
- Accessibility features: Handicapped, Roll In Shower, Accessible Hallway(s)
Features
- Levels: One
- Patio & porch: Covered Patio/Deck
- Has view: Yes
Lot
- Size: 1 Acres
- Features: 1 - 4.99 AC, Garden, Views, Corner Lot, Auto Sprinkler System, Drip Sprinkler System, Full Sprinkler System
Details
- Additional structures: Shed(s)
- Parcel number: R3335110100
Construction
Type & style
- Home type: SingleFamily
- Property subtype: Single Family Residence
Materials
- Frame, Stone, HardiPlank Type
- Roof: Composition
Condition
- Year built: 2018
Details
- Builder name: Cotner Building Company
Utilities & green energy
- Sewer: Septic Tank
- Water: Well
Community & neighborhood
Location
- Region: Caldwell
- Subdivision: Shiraz Pointe
HOA & financial
HOA
- Has HOA: Yes
- HOA fee: $1,000 annually
Other
Other facts
- Listing terms: Cash,Conventional
- Ownership: Fee Simple,Fractional Ownership: No
- Road surface type: Paved
Price history
Price history is unavailable.
Public tax history
| Year | Property taxes | Tax assessment |
|---|---|---|
| 2025 | -- | $1,134,600 +24.1% |
| 2024 | $3,796 -2.4% | $914,200 +3.6% |
| 2023 | $3,890 +0.8% | $882,800 -3.7% |
Find assessor info on the county website
Neighborhood: 83607
Nearby schools
GreatSchools rating
- 8/10West Canyon Elementary SchoolGrades: PK-5Distance: 2.8 mi
- 5/10Vallivue Middle SchoolGrades: 6-8Distance: 4.2 mi
- 5/10Vallivue High SchoolGrades: 9-12Distance: 3.4 mi
Schools provided by the listing agent
- Elementary: West Canyon
- Middle: Vallivue Middle
- High: Vallivue
- District: Vallivue School District #139
Source: IMLS. This data may not be complete. We recommend contacting the local school district to confirm school assignments for this home.
