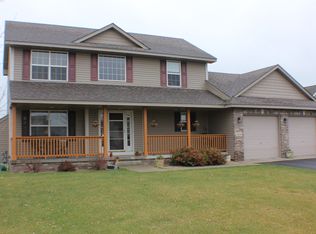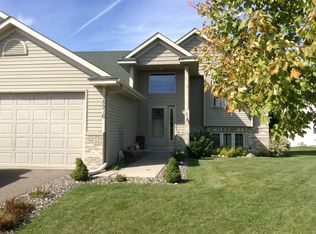Closed
$350,000
18953 Earl Rd, Big Lake, MN 55309
4beds
3,127sqft
Single Family Residence
Built in 2004
0.28 Acres Lot
$355,400 Zestimate®
$112/sqft
$2,946 Estimated rent
Home value
$355,400
$313,000 - $402,000
$2,946/mo
Zestimate® history
Loading...
Owner options
Explore your selling options
What's special
This bright, full of natural light, charming home overlooks a pond and connects to Big Lake’s chain of walking trails. Walking distance to Highline Park. New siding and roof in 2022. New fridge and washer/dryer in 2021. Gas fireplace, eat-in kitchen, 12x12 deck off dining room. 4 bedrooms with an egress in basement ready for a 5th! 12x14 storage shed with loft, In-ground sprinklers, and a 10-20 patio off the lower-level walkout.
Zillow last checked: 8 hours ago
Listing updated: October 26, 2025 at 12:51am
Listed by:
Krystal Strong 763-232-8382,
My Mobile Agents Realty
Bought with:
Kelly Yarborough
Realty Group LLC
Source: NorthstarMLS as distributed by MLS GRID,MLS#: 6608066
Facts & features
Interior
Bedrooms & bathrooms
- Bedrooms: 4
- Bathrooms: 3
- Full bathrooms: 2
- 1/2 bathrooms: 1
Bedroom 1
- Level: Upper
- Area: 180 Square Feet
- Dimensions: 12x15
Bedroom 2
- Level: Upper
- Area: 105 Square Feet
- Dimensions: 10x10.5
Bedroom 3
- Level: Lower
- Area: 186 Square Feet
- Dimensions: 12x15.5
Bedroom 4
- Level: Lower
- Area: 95 Square Feet
- Dimensions: 10x9.5
Bathroom
- Level: Upper
- Area: 63.75 Square Feet
- Dimensions: 7.5x8.5
Bathroom
- Level: Lower
- Area: 63.75 Square Feet
- Dimensions: 7.5x8.5
Deck
- Level: Main
- Area: 144 Square Feet
- Dimensions: 12x12
Dining room
- Level: Main
- Area: 115.5 Square Feet
- Dimensions: 11x10.5
Family room
- Level: Lower
- Area: 231 Square Feet
- Dimensions: 14x16.5
Foyer
- Level: Main
- Area: 55 Square Feet
- Dimensions: 11x5
Kitchen
- Level: Main
- Area: 138 Square Feet
- Dimensions: 12x11.5
Laundry
- Level: Main
- Area: 72 Square Feet
- Dimensions: 8x9
Living room
- Level: Upper
- Area: 231 Square Feet
- Dimensions: 14x16.5
Patio
- Level: Lower
- Area: 200 Square Feet
- Dimensions: 10x20
Heating
- Forced Air, Fireplace(s)
Cooling
- Central Air
Appliances
- Included: Dishwasher, Dryer, Gas Water Heater, Microwave, Range, Refrigerator, Washer
Features
- Central Vacuum
- Basement: Block,Egress Window(s),Finished,Unfinished,Walk-Out Access
- Number of fireplaces: 1
- Fireplace features: Gas, Living Room
Interior area
- Total structure area: 3,127
- Total interior livable area: 3,127 sqft
- Finished area above ground: 1,987
- Finished area below ground: 751
Property
Parking
- Total spaces: 2
- Parking features: Attached, Asphalt
- Attached garage spaces: 2
- Details: Garage Dimensions (23x23)
Accessibility
- Accessibility features: None
Features
- Levels: Four or More Level Split
- Patio & porch: Deck, Front Porch, Patio
- Waterfront features: Pond
Lot
- Size: 0.28 Acres
- Dimensions: 141 x 105 x 160 x 61
- Features: Property Adjoins Public Land, Wooded
Details
- Additional structures: Storage Shed
- Foundation area: 1236
- Parcel number: 65005270220
- Zoning description: Residential-Single Family
Construction
Type & style
- Home type: SingleFamily
- Property subtype: Single Family Residence
Materials
- Brick/Stone, Vinyl Siding, Block
- Roof: Age 8 Years or Less
Condition
- Age of Property: 21
- New construction: No
- Year built: 2004
Utilities & green energy
- Gas: Natural Gas
- Sewer: City Sewer/Connected
- Water: City Water/Connected
Community & neighborhood
Location
- Region: Big Lake
- Subdivision: Mitch K Farms First Add
HOA & financial
HOA
- Has HOA: No
Price history
| Date | Event | Price |
|---|---|---|
| 10/24/2024 | Sold | $350,000+4.5%$112/sqft |
Source: | ||
| 10/1/2024 | Pending sale | $334,900$107/sqft |
Source: | ||
| 9/26/2024 | Listed for sale | $334,900+92.5%$107/sqft |
Source: | ||
| 12/30/2016 | Sold | $174,000+8.8%$56/sqft |
Source: | ||
| 12/10/2016 | Pending sale | $160,000$51/sqft |
Source: My Mobile Agents #4735063 Report a problem | ||
Public tax history
| Year | Property taxes | Tax assessment |
|---|---|---|
| 2024 | $4,122 +1.2% | $326,666 -3.1% |
| 2023 | $4,072 +7% | $337,284 +5.3% |
| 2022 | $3,804 +4.3% | $320,280 +35.3% |
Find assessor info on the county website
Neighborhood: 55309
Nearby schools
GreatSchools rating
- NALiberty Elementary SchoolGrades: PK-2Distance: 1.7 mi
- 5/10Big Lake Middle SchoolGrades: 6-8Distance: 1.6 mi
- 9/10Big Lake Senior High SchoolGrades: 9-12Distance: 1.4 mi

Get pre-qualified for a loan
At Zillow Home Loans, we can pre-qualify you in as little as 5 minutes with no impact to your credit score.An equal housing lender. NMLS #10287.

