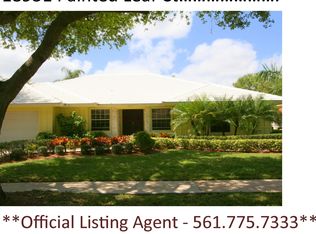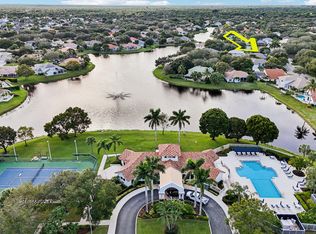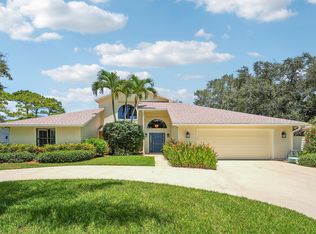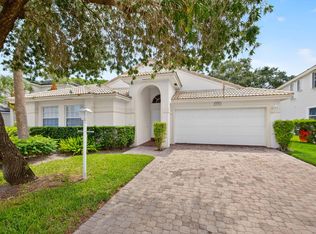Welcome to 18951 Painted Leaf Court in Jupiter, Florida. This spacious CBS home on a corner lot in The Shores of Jupiter combines comfort, flexibility, and value. Inside, high ceilings and abundant natural light complement the open-concept kitchen and living areas. The floor plan offers 3 bedrooms, 2.5 bathrooms, and a versatile bonus room that works as an office, den, or 4th bedroom. The two-car garage features extra-tall 10.5 ft ceilings, adding great storage or parking options. Outdoors, a long covered patio overlooks the tranquil lake, perfect for dining or relaxation. Jupiter living means access to A-rated schools, shopping, dining, beaches, golf, and major roadways all just minutes away. With its thoughtful design and prime location, this home is one of the best values in Jupiter.
For sale
Price cut: $4.9K (10/21)
$895,000
18951 Painted Leaf Court, Jupiter, FL 33458
3beds
2,965sqft
Est.:
Single Family Residence
Built in 1990
-- sqft lot
$-- Zestimate®
$302/sqft
$95/mo HOA
What's special
Abundant natural lightHigh ceilingsVersatile bonus roomCorner lotOpen-concept kitchen
- 82 days |
- 672 |
- 10 |
Zillow last checked: 8 hours ago
Listing updated: October 21, 2025 at 11:49am
Listed by:
Benjamin Hartman 561-247-2076,
Illustrated Properties LLC (Co,
Christian Demers 561-789-4606,
Illustrated Properties LLC (Co
Source: BeachesMLS,MLS#: RX-11125312 Originating MLS: Beaches MLS
Originating MLS: Beaches MLS
Tour with a local agent
Facts & features
Interior
Bedrooms & bathrooms
- Bedrooms: 3
- Bathrooms: 3
- Full bathrooms: 2
- 1/2 bathrooms: 1
Rooms
- Room types: Den/Office, Family Room, Great Room
Primary bedroom
- Level: M
- Area: 280.5 Square Feet
- Dimensions: 17 x 16.5
Bedroom 2
- Level: M
- Area: 214.5 Square Feet
- Dimensions: 16.5 x 13
Bedroom 3
- Level: M
- Area: 150.06 Square Feet
- Dimensions: 12.3 x 12.2
Den
- Level: M
- Area: 117 Square Feet
- Dimensions: 13 x 9
Family room
- Level: M
- Area: 379.5 Square Feet
- Dimensions: 23 x 16.5
Kitchen
- Level: M
- Area: 206.25 Square Feet
- Dimensions: 16.5 x 12.5
Living room
- Level: M
- Area: 246.5 Square Feet
- Dimensions: 17 x 14.5
Heating
- Central
Cooling
- Central Air
Appliances
- Included: Dishwasher, Dryer, Microwave, Electric Range, Refrigerator, Washer, Electric Water Heater
- Laundry: Inside
Features
- Ctdrl/Vault Ceilings, Entry Lvl Lvng Area, Volume Ceiling, Walk-In Closet(s)
- Flooring: Carpet, Tile
- Windows: Panel Shutters (Partial), Storm Shutters
- Common walls with other units/homes: Corner
Interior area
- Total structure area: 4,052
- Total interior livable area: 2,965 sqft
Video & virtual tour
Property
Parking
- Total spaces: 2
- Parking features: Driveway, Garage - Attached, Vehicle Restrictions, Commercial Vehicles Prohibited
- Attached garage spaces: 2
- Has uncovered spaces: Yes
Features
- Levels: < 4 Floors
- Stories: 1
- Patio & porch: Covered Patio
- Exterior features: Auto Sprinkler
- Has view: Yes
- View description: Garden, Lake
- Has water view: Yes
- Water view: Lake
- Waterfront features: Lake Front
Lot
- Features: Sidewalks, West of US-1
Details
- Parcel number: 30424027100005060
- Zoning: Residential
Construction
Type & style
- Home type: SingleFamily
- Architectural style: Ranch
- Property subtype: Single Family Residence
Materials
- Block, CBS, Concrete
- Roof: Barrel
Condition
- Resale
- New construction: No
- Year built: 1990
Utilities & green energy
- Sewer: Public Sewer
- Water: Public
- Utilities for property: Cable Connected, Electricity Connected
Community & HOA
Community
- Features: Bike - Jog, Fitness Trail, Playground, Sidewalks, Street Lights
- Subdivision: Shores 5
HOA
- Has HOA: Yes
- Services included: Common Areas
- HOA fee: $95 monthly
- Application fee: $50
Location
- Region: Jupiter
Financial & listing details
- Price per square foot: $302/sqft
- Tax assessed value: $794,556
- Annual tax amount: $6,269
- Date on market: 9/19/2025
- Listing terms: Cash,Conventional,FHA,VA Loan
- Electric utility on property: Yes
- Road surface type: Paved
Estimated market value
Not available
Estimated sales range
Not available
Not available
Price history
Price history
| Date | Event | Price |
|---|---|---|
| 10/21/2025 | Price change | $895,000-0.5%$302/sqft |
Source: | ||
| 9/19/2025 | Listed for sale | $899,900-5.3%$304/sqft |
Source: | ||
| 9/15/2025 | Listed for rent | $5,000$2/sqft |
Source: BeachesMLS #R11124106 Report a problem | ||
| 9/8/2025 | Listing removed | $5,000$2/sqft |
Source: Zillow Rentals Report a problem | ||
| 8/5/2025 | Listing removed | $950,000$320/sqft |
Source: | ||
Public tax history
Public tax history
| Year | Property taxes | Tax assessment |
|---|---|---|
| 2024 | $5,972 +2.1% | $349,956 +3% |
| 2023 | $5,847 +0.4% | $339,763 +3% |
| 2022 | $5,821 +3.7% | $329,867 +3% |
Find assessor info on the county website
BuyAbility℠ payment
Est. payment
$5,987/mo
Principal & interest
$4281
Property taxes
$1298
Other costs
$408
Climate risks
Neighborhood: Shores
Nearby schools
GreatSchools rating
- 8/10Limestone Creek Elementary SchoolGrades: PK-5Distance: 0.9 mi
- 8/10Jupiter Middle SchoolGrades: 6-8Distance: 3.9 mi
- 7/10Jupiter High SchoolGrades: 9-12Distance: 4.8 mi
Schools provided by the listing agent
- Elementary: Limestone Creek Elementary School
- Middle: Jupiter Middle School
- High: Jupiter High School
Source: BeachesMLS. This data may not be complete. We recommend contacting the local school district to confirm school assignments for this home.
- Loading
- Loading





