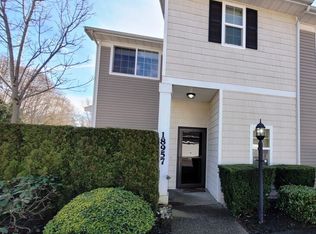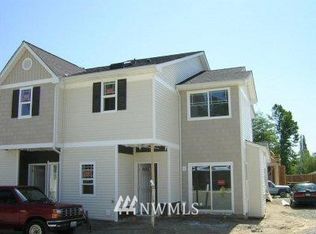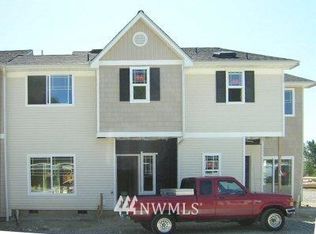Sold
Listed by:
Tray M. Svendson,
John L. Scott, Inc
Bought with: COMPASS
$525,000
18951 108th Lane SE, Renton, WA 98055
3beds
1,460sqft
Townhouse
Built in 2004
1,764.18 Square Feet Lot
$516,400 Zestimate®
$360/sqft
$2,718 Estimated rent
Home value
$516,400
$475,000 - $563,000
$2,718/mo
Zestimate® history
Loading...
Owner options
Explore your selling options
What's special
First time resale for this well cared for townhouse in Belgrove at Renton with gated access. Conveniently located Belgrove is close to everything. SeaTac Airport, Valley Hospital, Hwy 167, 405 and I-5 just minutes away. Open concept living with kitchen that looks out over dining and living rooms. Kitchen includes laminate flooring, gas stove, new dishwasher and large pantry. Large 2 car garage with room for storage, gas fireplace, upstairs washer and dryer, new interior paint and new carpets throughout. Enjoy the sunny and private patios (stubbed for gas), perfect area to unwind and entertain. Wonderful community that offers ample guest parking, a sports court and a playground for the kids.
Zillow last checked: 8 hours ago
Listing updated: February 24, 2025 at 04:02am
Listed by:
Tray M. Svendson,
John L. Scott, Inc
Bought with:
Aylar Oskuei, 22022888
COMPASS
Source: NWMLS,MLS#: 2304113
Facts & features
Interior
Bedrooms & bathrooms
- Bedrooms: 3
- Bathrooms: 3
- Full bathrooms: 1
- 3/4 bathrooms: 1
- 1/2 bathrooms: 1
- Main level bathrooms: 1
Primary bedroom
- Level: Second
Bedroom
- Level: Second
Bedroom
- Level: Second
Bathroom full
- Level: Second
Bathroom three quarter
- Level: Second
Other
- Level: Main
Dining room
- Level: Main
Entry hall
- Level: Main
Kitchen with eating space
- Level: Main
Living room
- Level: Main
Utility room
- Level: Second
Heating
- Fireplace(s), Forced Air
Cooling
- None
Appliances
- Included: Dishwasher(s), Dryer(s), Disposal, Microwave(s), Refrigerator(s), Stove(s)/Range(s), Washer(s), Garbage Disposal, Water Heater: Gas, Water Heater Location: Garage
Features
- Bath Off Primary, Dining Room
- Flooring: Laminate, Vinyl, Carpet
- Windows: Double Pane/Storm Window, Skylight(s)
- Number of fireplaces: 1
- Fireplace features: Gas, Main Level: 1, Fireplace
Interior area
- Total structure area: 1,460
- Total interior livable area: 1,460 sqft
Property
Parking
- Total spaces: 2
- Parking features: Attached Garage
- Attached garage spaces: 2
Features
- Levels: Multi/Split
- Entry location: Main
- Patio & porch: Bath Off Primary, Double Pane/Storm Window, Dining Room, Fireplace, Laminate, Skylight(s), Vaulted Ceiling(s), Walk-In Closet(s), Wall to Wall Carpet, Water Heater
Lot
- Size: 1,764 sqft
- Features: Paved, Sidewalk, Cable TV, Gated Entry, High Speed Internet, Patio
- Topography: Level
Details
- Parcel number: 0646910070
- Special conditions: Standard
Construction
Type & style
- Home type: Townhouse
- Architectural style: Contemporary
- Property subtype: Townhouse
Materials
- Metal/Vinyl, Wood Siding, Wood Products
- Foundation: Poured Concrete
- Roof: Composition
Condition
- Very Good
- Year built: 2004
- Major remodel year: 2004
Utilities & green energy
- Electric: Company: PSE
- Sewer: Sewer Connected, Company: SooS Creek
- Water: Public, Company: SooS Creek
Community & neighborhood
Community
- Community features: Athletic Court, CCRs, Gated, Playground
Location
- Region: Renton
- Subdivision: Benson Hill
HOA & financial
HOA
- HOA fee: $445 monthly
- Association phone: 253-852-3000
Other
Other facts
- Listing terms: Cash Out,Conventional,FHA,VA Loan
- Cumulative days on market: 136 days
Price history
| Date | Event | Price |
|---|---|---|
| 1/24/2025 | Sold | $525,000$360/sqft |
Source: | ||
| 12/30/2024 | Pending sale | $525,000$360/sqft |
Source: | ||
| 11/19/2024 | Listed for sale | $525,000$360/sqft |
Source: | ||
| 11/6/2024 | Listing removed | $525,000$360/sqft |
Source: John L Scott Real Estate #2304113 Report a problem | ||
| 10/31/2024 | Listed for sale | $525,000+151.3%$360/sqft |
Source: John L Scott Real Estate #2304113 Report a problem | ||
Public tax history
| Year | Property taxes | Tax assessment |
|---|---|---|
| 2024 | $5,053 +10.2% | $490,000 +15.8% |
| 2023 | $4,585 -4.8% | $423,000 -14.5% |
| 2022 | $4,814 +3.1% | $495,000 +19.3% |
Find assessor info on the county website
Neighborhood: 98055
Nearby schools
GreatSchools rating
- 3/10Benson Hill Elementary SchoolGrades: K-5Distance: 0.4 mi
- 5/10Nelsen Middle SchoolGrades: 6-8Distance: 1.8 mi
- 5/10Lindbergh Senior High SchoolGrades: 9-12Distance: 2.1 mi
Get a cash offer in 3 minutes
Find out how much your home could sell for in as little as 3 minutes with a no-obligation cash offer.
Estimated market value
$516,400


