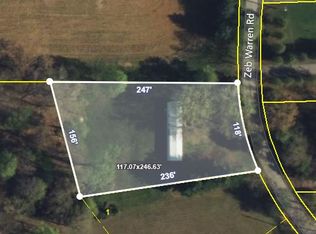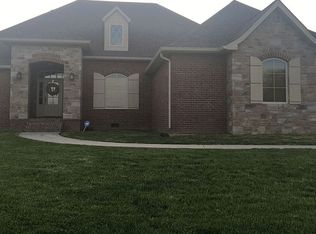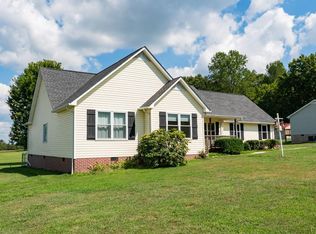Closed
$1,149,000
1895 Zeb Warren Rd, Cookeville, TN 38506
3beds
4,978sqft
Single Family Residence, Residential
Built in 2004
9.9 Acres Lot
$1,201,000 Zestimate®
$231/sqft
$3,798 Estimated rent
Home value
$1,201,000
$1.09M - $1.32M
$3,798/mo
Zestimate® history
Loading...
Owner options
Explore your selling options
What's special
The ultimate staycation in a country setting located just minutes from downtown Cookeville. This 3BR/4BA custom home is unique in every way. 9.9 UNRESTRICTED acres with 2 ac stocked pond.The home offers vaulted ceilings and natural light from the abundance of windows with plantation blinds throughout that brings the outside in. The upgraded open kitchen has granite countertops, floor to ceiling cabinets, large island and stainless steel appliances. The freshly painted home has hardwood floors, new carpet, and ceramic tile in bathrooms and laundry room.Large master suit includes custom walk in closet. The large master bath includes dual vanities, claw foot tub, and walk in shower. New theater room and 1700 sq/ft of finished outdoor living space is a perfect way to enjoy a beautiful day.
Zillow last checked: 8 hours ago
Listing updated: December 19, 2023 at 06:37am
Listing Provided by:
Kevin Ralph Broyles 931-510-2370,
First Realty Co.
Bought with:
Nonmls
Realtracs, Inc.
Nonmls
Realtracs, Inc.
Source: RealTracs MLS as distributed by MLS GRID,MLS#: 2565822
Facts & features
Interior
Bedrooms & bathrooms
- Bedrooms: 3
- Bathrooms: 4
- Full bathrooms: 4
- Main level bedrooms: 1
Bedroom 1
- Features: Walk-In Closet(s)
- Level: Walk-In Closet(s)
- Area: 323 Square Feet
- Dimensions: 19x17
Bedroom 2
- Features: Bath
- Level: Bath
- Area: 221 Square Feet
- Dimensions: 17x13
Bedroom 3
- Area: 156 Square Feet
- Dimensions: 13x12
Bonus room
- Area: 456 Square Feet
- Dimensions: 24x19
Den
- Area: 513 Square Feet
- Dimensions: 27x19
Dining room
- Features: Other
- Level: Other
- Area: 253 Square Feet
- Dimensions: 23x11
Kitchen
- Features: Pantry
- Level: Pantry
- Area: 299 Square Feet
- Dimensions: 23x13
Living room
- Area: 513 Square Feet
- Dimensions: 19x27
Heating
- Heat Pump, Propane
Cooling
- Central Air
Appliances
- Included: Dishwasher, Disposal, ENERGY STAR Qualified Appliances, Ice Maker, Microwave, Refrigerator, Double Oven, Electric Oven, Built-In Gas Range
Features
- Flooring: Carpet, Wood, Tile
- Basement: Crawl Space
- Number of fireplaces: 2
- Fireplace features: Den, Gas, Recreation Room, Wood Burning
Interior area
- Total structure area: 4,978
- Total interior livable area: 4,978 sqft
- Finished area above ground: 4,978
Property
Parking
- Total spaces: 6
- Parking features: Garage Door Opener, Attached/Detached
- Garage spaces: 6
Features
- Levels: Two
- Stories: 2
- Patio & porch: Porch, Covered, Patio
- Exterior features: Dock, Balcony
- Has private pool: Yes
- Pool features: In Ground
- Has view: Yes
- View description: Water
- Has water view: Yes
- Water view: Water
- Waterfront features: Pond
Lot
- Size: 9.90 Acres
- Features: Level
Details
- Parcel number: 006 01113 000
- Special conditions: Owner Agent
Construction
Type & style
- Home type: SingleFamily
- Architectural style: Other
- Property subtype: Single Family Residence, Residential
Materials
- Masonite
- Roof: Shingle
Condition
- New construction: No
- Year built: 2004
Utilities & green energy
- Sewer: Septic Tank
- Water: Public
- Utilities for property: Water Available, Cable Connected
Green energy
- Energy efficient items: Water Heater, Doors
Community & neighborhood
Security
- Security features: Smoke Detector(s)
Location
- Region: Cookeville
- Subdivision: None
Price history
| Date | Event | Price |
|---|---|---|
| 12/18/2023 | Sold | $1,149,000-8%$231/sqft |
Source: | ||
| 11/24/2023 | Pending sale | $1,249,000$251/sqft |
Source: | ||
| 11/14/2023 | Contingent | $1,249,000$251/sqft |
Source: | ||
| 9/1/2023 | Listed for sale | $1,249,000-3.8%$251/sqft |
Source: | ||
| 8/22/2023 | Listing removed | $1,299,000$261/sqft |
Source: | ||
Public tax history
| Year | Property taxes | Tax assessment |
|---|---|---|
| 2025 | $5,303 | $199,350 |
| 2024 | $5,303 -30.1% | $199,350 -30.1% |
| 2023 | $7,582 +86.9% | $285,025 +73.7% |
Find assessor info on the county website
Neighborhood: 38506
Nearby schools
GreatSchools rating
- 7/10Algood Elementary SchoolGrades: PK-4Distance: 5.7 mi
- 7/10Algood Middle SchoolGrades: PK,5-8Distance: 5.8 mi
- 8/10Cookeville High SchoolGrades: PK,9-12Distance: 5 mi
Schools provided by the listing agent
- Elementary: Algood Elementary
- Middle: Algood Middle School
- High: Cookeville High School
Source: RealTracs MLS as distributed by MLS GRID. This data may not be complete. We recommend contacting the local school district to confirm school assignments for this home.
Get pre-qualified for a loan
At Zillow Home Loans, we can pre-qualify you in as little as 5 minutes with no impact to your credit score.An equal housing lender. NMLS #10287.


