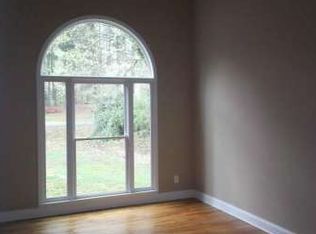Call 678 410 4905 ..Open floor plan!! Master bedroom on main floor with double door entry , 3 bedrooms on upper level one with its own bathroom. Hallway bath also on upper level. Lower level-basement-use as a bedroom,media room,in law suite has door that opens to sidewalk...add on more sidewalk around home and can make for rental. Very flexible area. Basement has bathroom , toilet sink and walk in shower. Dryer and washing machine hook ups. Home has a new kitchen , granite counter tops, new cabinets with soft close drawers and doors, Stainless Steel Range hood ,New Dishwasher, set up for electric or gas stove, recessed lighting with dimmers , Large pantry or office...New doors and handles, New Windows, LED lighting, New LVF flooring warranty from manufacture, new carpet in all rooms, Bath rooms with new Vanities with granite, New Kohler Toilets , mirrors, flooring , lighting in bathrooms, Extra large front porch , Lots of parking on this large driveway , trailer parking or RV, New Architectural Roof, Ceiling Fans in Master and Living room, Basement is completely finished can be used as bedroom, movie room or in law suite-set up for kitchen if want to install. HVAC New compressor, Outdoor storage shed. Quiet street with lots of room for entertainment.Home has washer and dryer on main floor and plumbed for in basement. Wood burning fireplace. Great Location!! SQ FT OF HOME AND ROOMS to be verified by buyer ,HOA ARE TO BE VERIFIED BY BUYER. APPLIANCE PACKAGE IS NEGOTIABLE, SELLER HAS PAINTING AND CLEANING STILL GOING ON IN THE HOME.GAS LINE FOR STOVE WILL NEED TO BE INSTALED BUT GAS LINE IS THERE. Basement is approximately another 600 sq ft. Add that to your approximately 2400 plus finished basement 3000 sq ft......Beautiful versital home waiting for you!
This property is off market, which means it's not currently listed for sale or rent on Zillow. This may be different from what's available on other websites or public sources.
