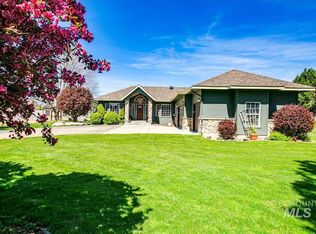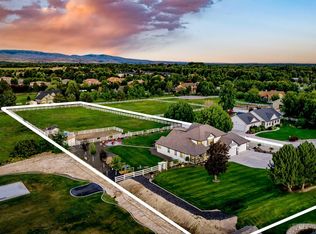Sold
Price Unknown
1895 W Washam Rd, Eagle, ID 83616
5beds
4baths
4,855sqft
Single Family Residence
Built in 2022
1.8 Acres Lot
$1,983,100 Zestimate®
$--/sqft
$6,055 Estimated rent
Home value
$1,983,100
$1.84M - $2.12M
$6,055/mo
Zestimate® history
Loading...
Owner options
Explore your selling options
What's special
This beautifully designed home is living the Eagle dream! The home sits on nearly 2 acres with no HOA. Come enjoy the private and quiet life tucked away on a cul de sac. Inside, you’ll find all the benefits of new construction from the exquisite finishes to being meticulously maintained. Inside features vaulted ceilings, large windows that bring in tons of natural light, and an open layout that makes the space feel even bigger. There are two dedicated office spaces, perfect for working from home or setting up a quiet study area. Built with a finished and conditioned gym for year round use. Out back, the vaulted ceilings continue over the covered patio, making it a great spot to relax or entertain. The property also features a basketball court, plenty of garden space, and a fire pit. With both a covered front porch and a private backyard, there’s room to unwind in every direction inside and out. Minutes away from Downtown Eagle, schools, local shops, and amenities.
Zillow last checked: 8 hours ago
Listing updated: October 08, 2025 at 08:39am
Listed by:
Jameson Shaw 208-283-7931,
Aspire Realty Group,
Avari Dyer 208-340-4545,
Aspire Realty Group
Bought with:
Stacey King
Compass RE
Manda Edge
Compass RE
Source: IMLS,MLS#: 98955138
Facts & features
Interior
Bedrooms & bathrooms
- Bedrooms: 5
- Bathrooms: 4
- Main level bathrooms: 1
- Main level bedrooms: 2
Primary bedroom
- Level: Main
Bedroom 2
- Level: Upper
Bedroom 3
- Level: Upper
Bedroom 4
- Level: Upper
Bedroom 5
- Level: Main
Kitchen
- Level: Main
Office
- Level: Main
Heating
- Forced Air, Natural Gas
Cooling
- Central Air
Appliances
- Included: Gas Water Heater, Dishwasher, Disposal, Double Oven
Features
- Bath-Master, Bed-Master Main Level, Den/Office, Formal Dining, Great Room, Rec/Bonus, Double Vanity, Walk-In Closet(s), Loft, Pantry, Kitchen Island, Quartz Counters, Number of Baths Main Level: 1, Number of Baths Upper Level: 2, Bonus Room Level: Main
- Flooring: Tile, Carpet, Engineered Vinyl Plank
- Has basement: No
- Has fireplace: No
Interior area
- Total structure area: 4,855
- Total interior livable area: 4,855 sqft
- Finished area above ground: 4,855
- Finished area below ground: 0
Property
Parking
- Total spaces: 3
- Parking features: Attached, Driveway
- Attached garage spaces: 3
- Has uncovered spaces: Yes
Features
- Levels: Two
- Patio & porch: Covered Patio/Deck
- Fencing: Partial,Vinyl
Lot
- Size: 1.80 Acres
- Features: 1 - 4.99 AC, Garden, Irrigation Available, Cul-De-Sac, Full Sprinkler System, Pressurized Irrigation Sprinkler System, Irrigation Sprinkler System
Details
- Parcel number: R7850280040
Construction
Type & style
- Home type: SingleFamily
- Property subtype: Single Family Residence
Materials
- Frame, Stone, Circ./Cond - Crawl Space
- Foundation: Crawl Space
- Roof: Composition
Condition
- Year built: 2022
Utilities & green energy
- Sewer: Septic Tank
- Water: Public
Community & neighborhood
Location
- Region: Eagle
- Subdivision: Shepherds Acres
Other
Other facts
- Listing terms: Cash,Conventional,FHA,VA Loan
- Ownership: Fee Simple
- Road surface type: Paved
Price history
Price history is unavailable.
Public tax history
| Year | Property taxes | Tax assessment |
|---|---|---|
| 2025 | $4,202 +45% | $1,373,200 +18.3% |
| 2024 | $2,898 | $1,160,600 +218.1% |
| 2023 | -- | $364,800 |
Find assessor info on the county website
Neighborhood: 83616
Nearby schools
GreatSchools rating
- 10/10Eagle Hills Elementary SchoolGrades: PK-5Distance: 1.7 mi
- 9/10Eagle Middle SchoolGrades: 6-8Distance: 0.6 mi
- 10/10Eagle High SchoolGrades: 9-12Distance: 1.4 mi
Schools provided by the listing agent
- Elementary: Eagle
- Middle: Eagle Middle
- High: Eagle
- District: West Ada School District
Source: IMLS. This data may not be complete. We recommend contacting the local school district to confirm school assignments for this home.

