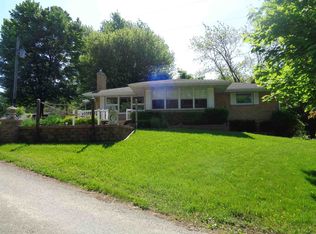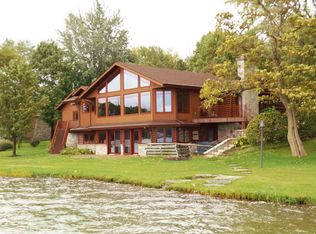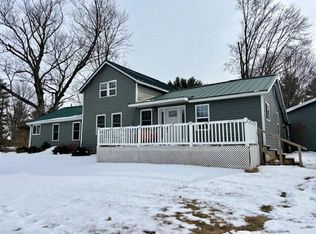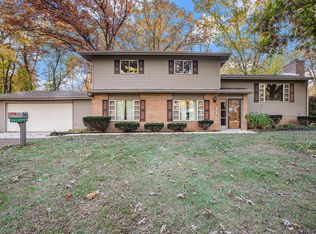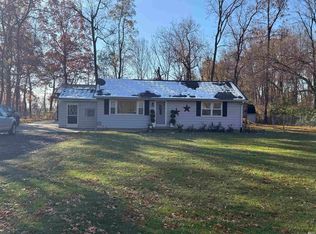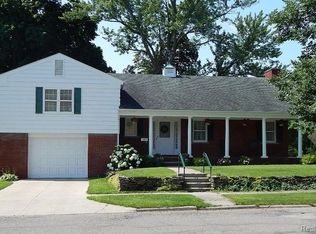LAKE LIFE!!! If you have always wanted to live at the lake, this one is it. Home has 3 bedrooms 2 full bathes, eat in kitchen, living and family room. Large lot across the road with shed.
Active
Price cut: $5.1K (2/23)
$309,900
1895 W 570 N, Howe, IN 46746
3beds
2,404sqft
Est.:
Single Family Residence
Built in 1950
10,018.8 Square Feet Lot
$342,800 Zestimate®
$--/sqft
$-- HOA
What's special
Family roomLarge lot
- 360 days |
- 884 |
- 21 |
Zillow last checked: 8 hours ago
Listing updated: 18 hours ago
Listed by:
Rita Howell Off:260-347-1158,
Hosler Realty Inc
Source: IRMLS,MLS#: 202506355
Tour with a local agent
Facts & features
Interior
Bedrooms & bathrooms
- Bedrooms: 3
- Bathrooms: 2
- Full bathrooms: 2
- Main level bedrooms: 3
Bedroom 1
- Level: Main
Bedroom 2
- Level: Main
Family room
- Level: Lower
- Area: 432
- Dimensions: 24 x 18
Kitchen
- Level: Lower
- Area: 208
- Dimensions: 16 x 13
Living room
- Level: Main
- Area: 432
- Dimensions: 24 x 18
Heating
- Natural Gas, Forced Air
Cooling
- Central Air
Appliances
- Included: Microwave, Refrigerator, Washer, Electric Cooktop, Dryer-Electric, Exhaust Fan, Electric Water Heater
- Laundry: Electric Dryer Hookup
Features
- Eat-in Kitchen, Kitchen Island, Stand Up Shower
- Flooring: Hardwood, Carpet, Vinyl
- Windows: Window Treatments
- Basement: Walk-Out Access
- Has fireplace: No
Interior area
- Total structure area: 2,404
- Total interior livable area: 2,404 sqft
- Finished area above ground: 1,202
- Finished area below ground: 1,202
Video & virtual tour
Property
Parking
- Parking features: Concrete
- Has uncovered spaces: Yes
Features
- Levels: Two
- Stories: 2
- Patio & porch: Deck, Enclosed
- Has view: Yes
- On waterfront: Yes
- Waterfront features: Waterfront, Deck on Waterfront, Lake Front, Non Ski Lake, Lake
- Body of water: South Twin Lake
- Frontage length: Channel/Canal Frontage(0),Water Frontage(113)
Lot
- Size: 10,018.8 Square Feet
- Dimensions: 90x113 and 50X98
- Features: Sloped, Lake
Details
- Additional structures: Shed
- Additional parcels included: 4403-26-100-041.013-012
- Parcel number: 440326100030.008012
Construction
Type & style
- Home type: SingleFamily
- Architectural style: Walkout Ranch
- Property subtype: Single Family Residence
Materials
- Aluminum Siding
- Foundation: Slab
- Roof: Shingle
Condition
- New construction: No
- Year built: 1950
Utilities & green energy
- Electric: REMC
- Gas: NIPSCO
- Sewer: Septic Tank
- Water: Well
Community & HOA
Community
- Subdivision: None
Location
- Region: Howe
Financial & listing details
- Tax assessed value: $227,100
- Annual tax amount: $862
- Date on market: 2/28/2025
- Listing terms: Cash,Conventional
Estimated market value
$342,800
$326,000 - $360,000
$1,836/mo
Price history
Price history
| Date | Event | Price |
|---|---|---|
| 2/23/2026 | Price change | $309,900-1.6% |
Source: | ||
| 12/4/2025 | Price change | $315,000-8.7% |
Source: | ||
| 9/25/2025 | Price change | $345,000-5.5% |
Source: | ||
| 8/25/2025 | Price change | $365,000-6.2% |
Source: | ||
| 6/3/2025 | Price change | $389,000-4.9% |
Source: | ||
| 4/28/2025 | Price change | $409,000-4.9% |
Source: | ||
| 2/28/2025 | Listed for sale | $429,900 |
Source: | ||
Public tax history
Public tax history
| Year | Property taxes | Tax assessment |
|---|---|---|
| 2024 | -- | $227,100 +3% |
| 2023 | $900 +11.3% | $220,400 +2.2% |
| 2022 | $808 -12.4% | $215,700 +3% |
| 2021 | $922 +1.3% | $209,500 -4.8% |
| 2020 | $910 -1.3% | $220,100 +2.5% |
| 2019 | $922 +1% | $214,800 +4.9% |
| 2018 | $913 +3.7% | $204,700 +2.6% |
| 2017 | $880 +3.3% | $199,500 +2.9% |
| 2016 | $852 +0.8% | $193,900 +2.2% |
| 2014 | $845 -11.5% | $189,700 -0.4% |
| 2013 | $956 +2.3% | $190,400 +1% |
| 2012 | $934 -9.2% | $188,500 -6.9% |
| 2011 | $1,029 +4.4% | $202,400 |
| 2009 | $985 | $202,400 |
Find assessor info on the county website
BuyAbility℠ payment
Est. payment
$1,602/mo
Principal & interest
$1463
Property taxes
$139
Climate risks
Neighborhood: 46746
Nearby schools
GreatSchools rating
- 4/10Lakeland Intermediate SchoolGrades: 3-6Distance: 5.6 mi
- 3/10Lakeland High SchoolGrades: 7-12Distance: 5.5 mi
- NALakeland Primary SchoolGrades: K-2Distance: 6.2 mi
Schools provided by the listing agent
- Elementary: Lakeland Primary
- Middle: Lakeland Intermediate
- High: Lakeland Jr/Sr
- District: Lakeland School Corp
Source: IRMLS. This data may not be complete. We recommend contacting the local school district to confirm school assignments for this home.
