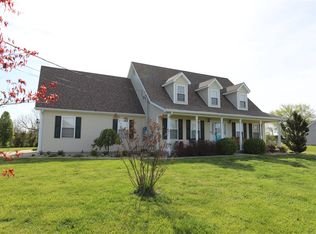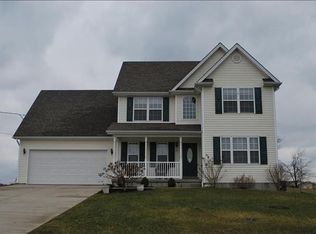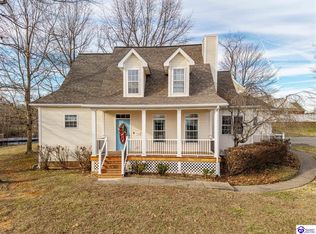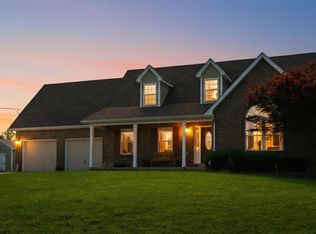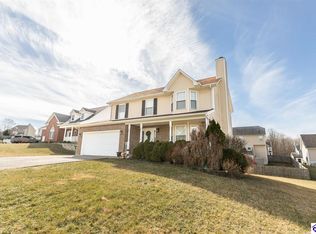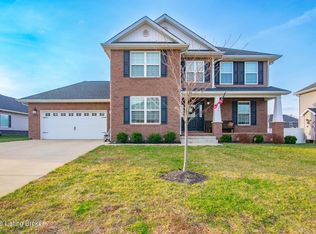Modern Upgrades. Peaceful Setting. Move-In Ready Living on Rineyville Road! Welcome to 1895 Thomas Rd, where the big-ticket updates are already done and comfort comes easy. This beautifully refreshed home features brand-new flooring throughout, a new roof, new gutters, and a freshly re-sealed long driveway that creates an impressive first look from the moment you arrive. Inside, you’ll notice the difference right away with all-new interior and exterior light fixtures and higher-end kitchen appliances that bring both style and function to everyday living. Whether you're hosting friends or enjoying a quiet evening at home, this space is designed to feel modern, welcoming, and worry-free. Enjoy the peaceful setting while still staying connected delivery services and internet service are available and approved in this area, giving you the best of country calm with modern convenience. If you’ve been looking for a home where you don’t have to tackle major projects after moving in this is it. Just unpack and start living. Buyer and Buyer’s Agent to verify all information, including but not limited to square footage, lot size, features, and condition.
For sale
$409,900
1895 Thomas Rd, Rineyville, KY 40162
4beds
2,936sqft
Est.:
Single Family Residence
Built in 2007
1.08 Acres Lot
$405,000 Zestimate®
$140/sqft
$-- HOA
What's special
Freshly re-sealed long drivewayBrand-new flooring throughoutNew roofHigher-end kitchen appliancesNew gutters
- 7 days |
- 895 |
- 36 |
Zillow last checked: 8 hours ago
Listing updated: January 25, 2026 at 10:49am
Listed by:
Rachel Johnson 270-304-1587,
RENEE DOBSON REALTY GROUP, LLC
Source: HKMLS,MLS#: HK2600308
Tour with a local agent
Facts & features
Interior
Bedrooms & bathrooms
- Bedrooms: 4
- Bathrooms: 3
- Full bathrooms: 3
- Main level bathrooms: 2
- Main level bedrooms: 3
Rooms
- Room types: Bonus Room, Family Room, Recreation Room
Primary bedroom
- Level: Main
Bedroom 2
- Level: Main
Bedroom 3
- Level: Main
Bedroom 4
- Level: Basement
Primary bathroom
- Level: Main
Bathroom
- Features: Double Vanity, Separate Shower, Tub/Shower Combo, Walk-In Closet(s)
Basement
- Area: 1460
Heating
- Heat Pump, Electric
Cooling
- Central Electric
Appliances
- Included: Dishwasher, Microwave, Range/Oven, Refrigerator, Self Cleaning Oven, Electric Water Heater
- Laundry: Laundry Room
Features
- Closet Light(s), Walk-In Closet(s), Kitchen/Dining Combo
- Flooring: Vinyl
- Basement: Finished-Full
- Has fireplace: No
- Fireplace features: None
Interior area
- Total structure area: 2,936
- Total interior livable area: 2,936 sqft
Property
Parking
- Total spaces: 2
- Parking features: Attached, Garage Door Opener
- Attached garage spaces: 2
Accessibility
- Accessibility features: None
Features
- Patio & porch: Patio
- Exterior features: Lighting, Landscaping, Trees
- Has spa: Yes
- Spa features: Bath
- Fencing: Chain Link
Lot
- Size: 1.08 Acres
- Features: Rural Property
Details
- Additional structures: Shed(s)
- Parcel number: 144000002209
- Other equipment: Sump Pump
Construction
Type & style
- Home type: SingleFamily
- Architectural style: Ranch
- Property subtype: Single Family Residence
Materials
- Brick
- Foundation: Brick/Mortar
- Roof: Shingle
Condition
- Year built: 2007
Utilities & green energy
- Sewer: Public Sewer
- Water: County
Community & HOA
Community
- Security: Fire Alarm, Smoke Detector(s)
- Subdivision: Clover Meadows
Location
- Region: Rineyville
Financial & listing details
- Price per square foot: $140/sqft
- Tax assessed value: $225,000
- Annual tax amount: $2,172
- Price range: $409.9K - $409.9K
- Date on market: 1/25/2026
Estimated market value
$405,000
$385,000 - $425,000
$2,329/mo
Price history
Price history
| Date | Event | Price |
|---|---|---|
| 1/25/2026 | Listed for sale | $409,900+17.1%$140/sqft |
Source: | ||
| 6/21/2024 | Sold | $350,000$119/sqft |
Source: | ||
| 5/13/2024 | Listed for sale | $350,000+55.6%$119/sqft |
Source: | ||
| 8/30/2019 | Sold | $225,000-1.3%$77/sqft |
Source: | ||
| 7/26/2019 | Pending sale | $227,900$78/sqft |
Source: RE/MAX Integrity #10048898 Report a problem | ||
Public tax history
BuyAbility℠ payment
Est. payment
$2,334/mo
Principal & interest
$1966
Property taxes
$225
Home insurance
$143
Climate risks
Neighborhood: 40162
Nearby schools
GreatSchools rating
- 6/10Rineyville Elementary SchoolGrades: PK-5Distance: 2 mi
- 7/10James T Alton Middle SchoolGrades: 6-8Distance: 6 mi
- 4/10North Hardin High SchoolGrades: 9-12Distance: 7 mi
- Loading
- Loading
